




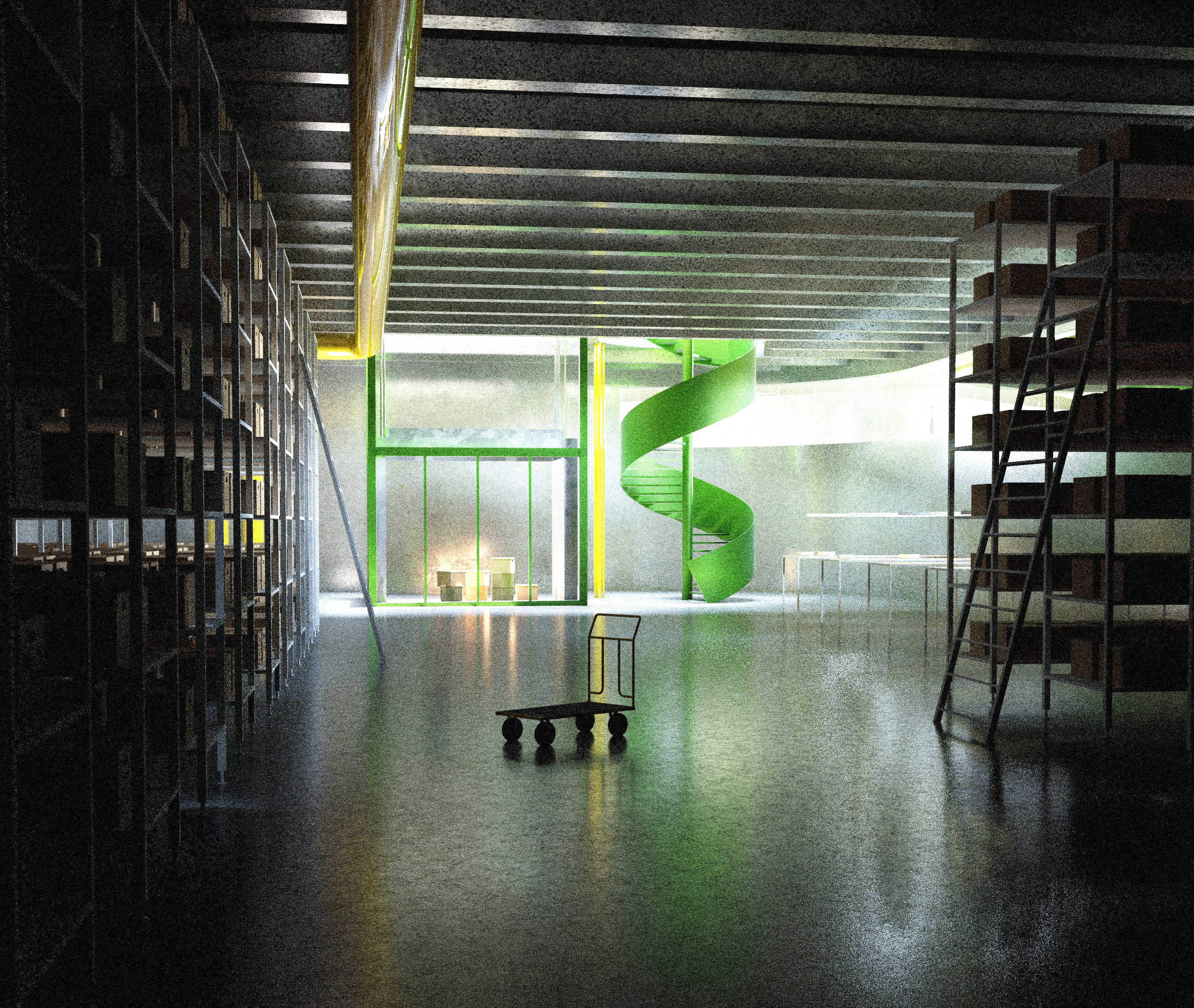
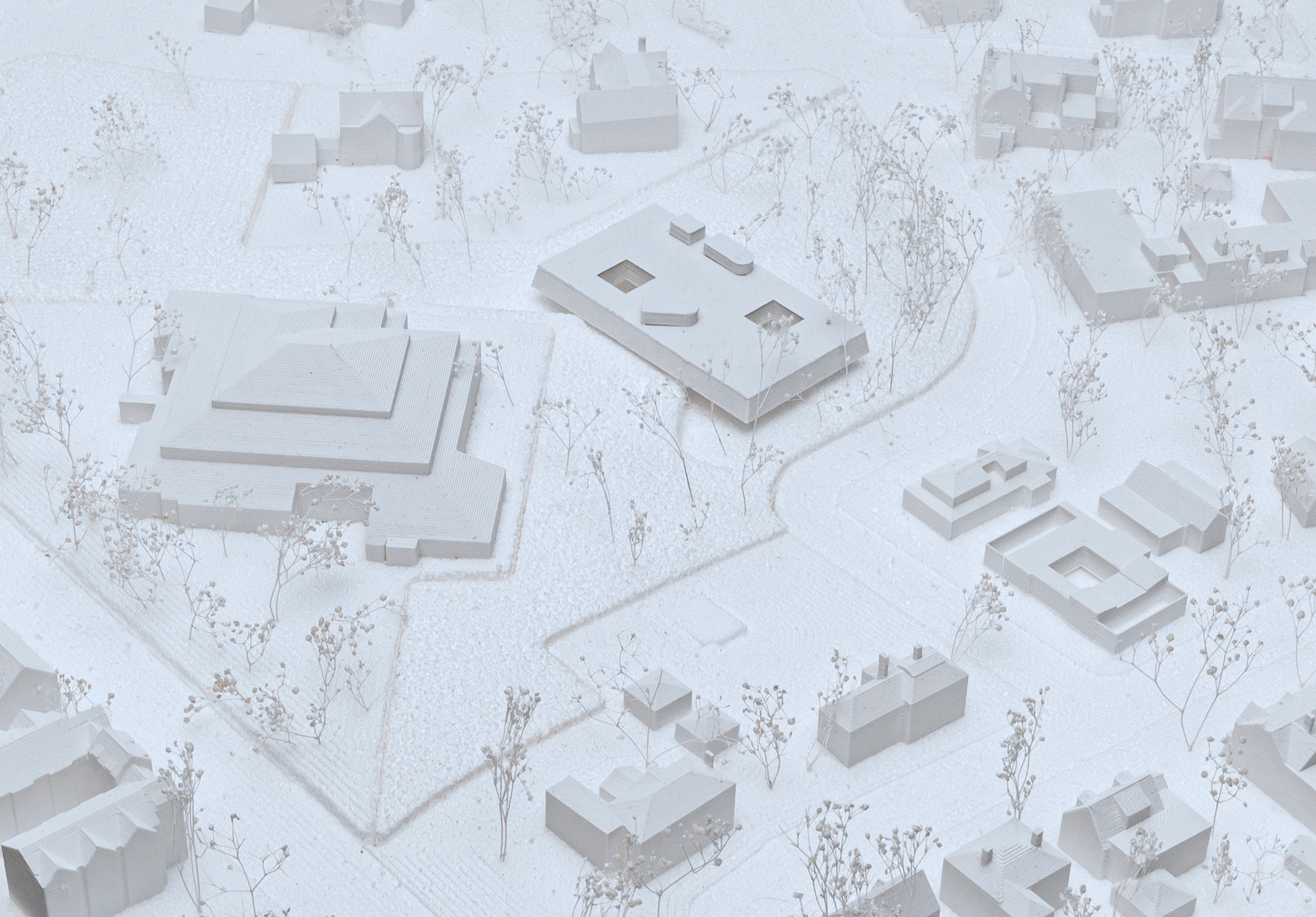
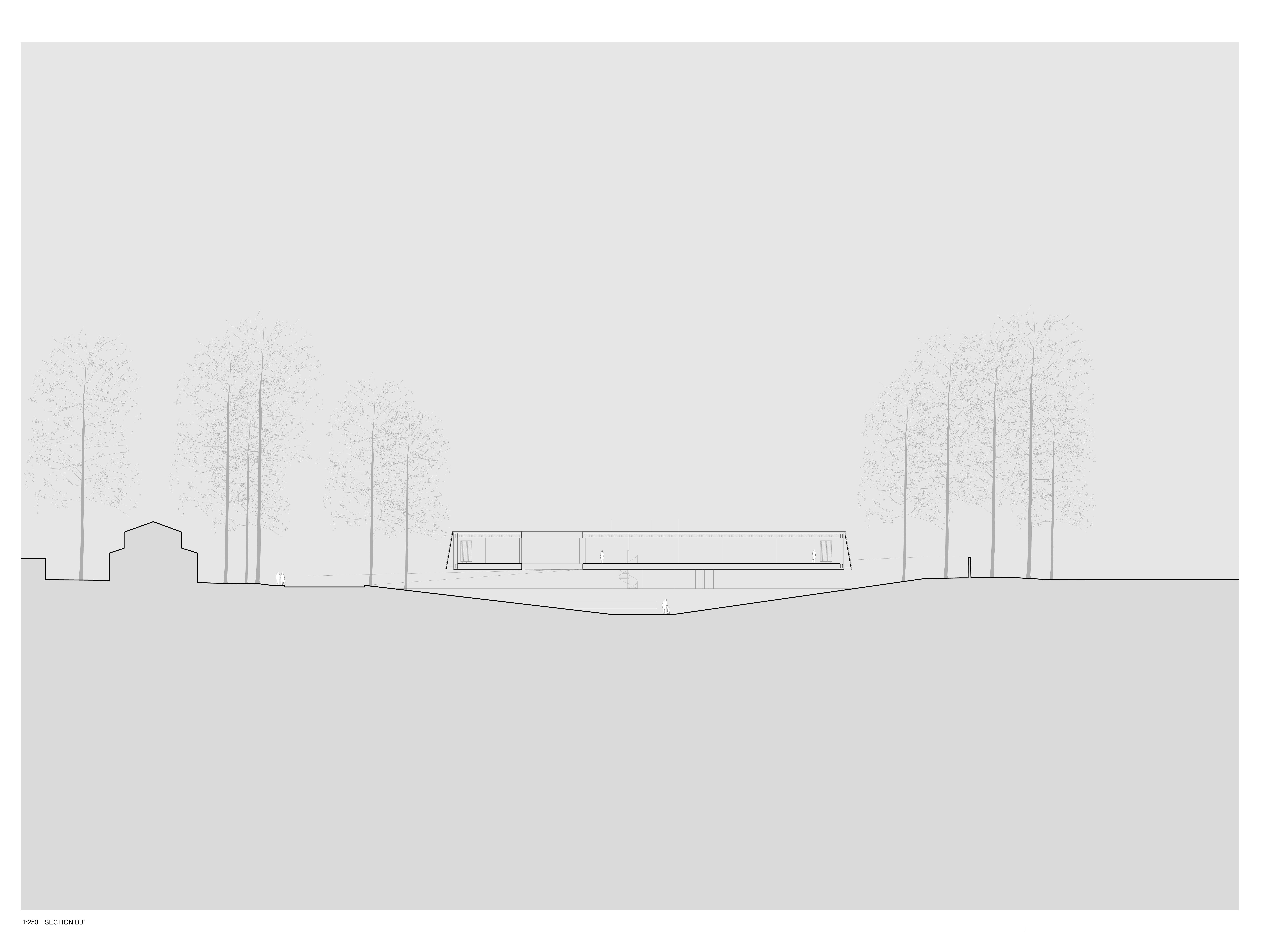
Archive Logistics
The Graduate School of Design archive, almost entirely digital, floats within a cheap but pristine motherboard as if it was about to fly away and become incomprehensible. Fortunately, two heavy volumes with analog archival work anchor it to the ground and keep the archive from disappearing.
Harvard GSD | 2023
Supervisor: Iñaki Ábalos and Renata Sentkiewicz
The Graduate School of Design archive, almost entirely digital, floats within a cheap but pristine motherboard as if it was about to fly away and become incomprehensible. Fortunately, two heavy volumes with analog archival work anchor it to the ground and keep the archive from disappearing.
Harvard GSD | 2023
Supervisor: Iñaki Ábalos and Renata Sentkiewicz
︎︎︎
![]()
![]()
![]()
![]()
![]()
![]()
![]()
![]()
![]()
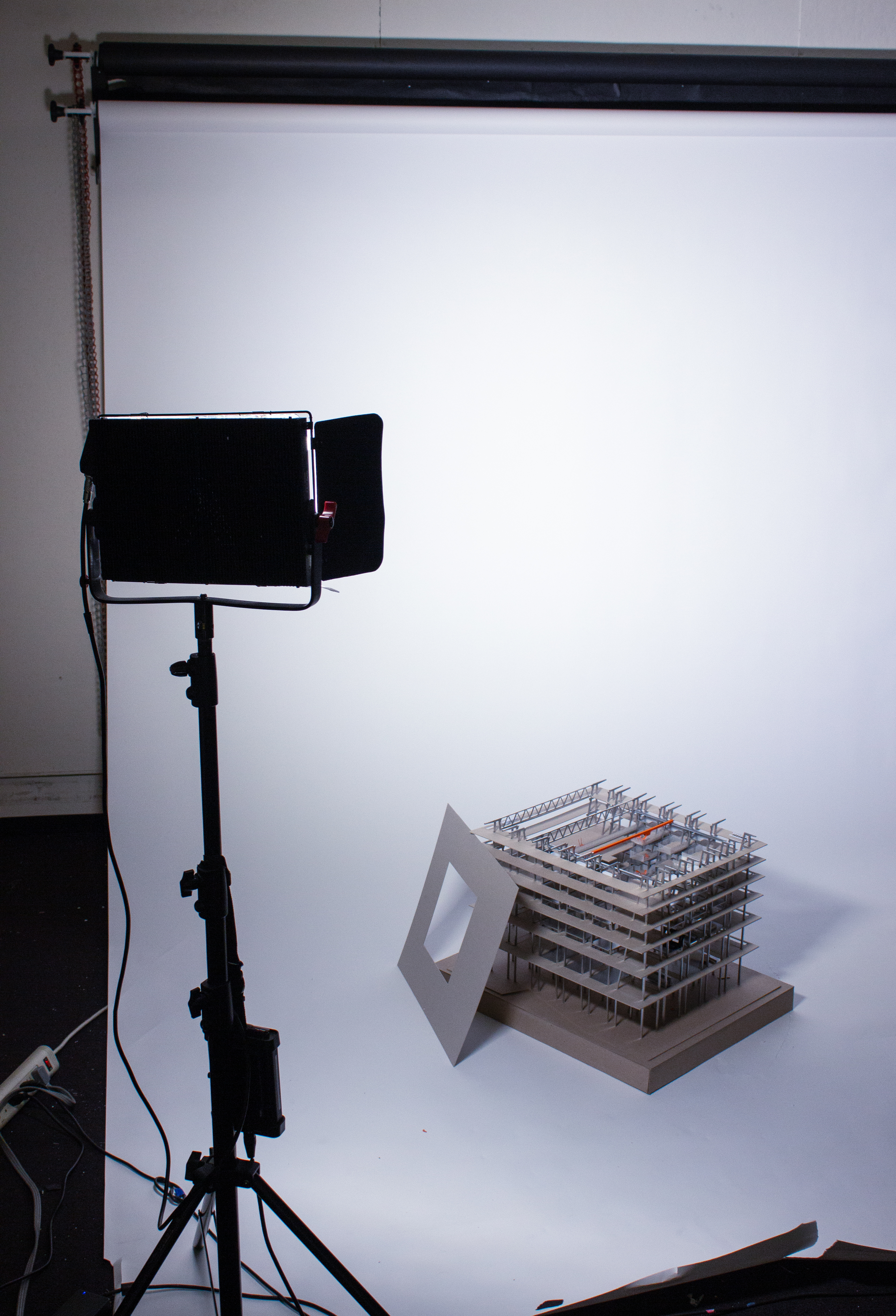

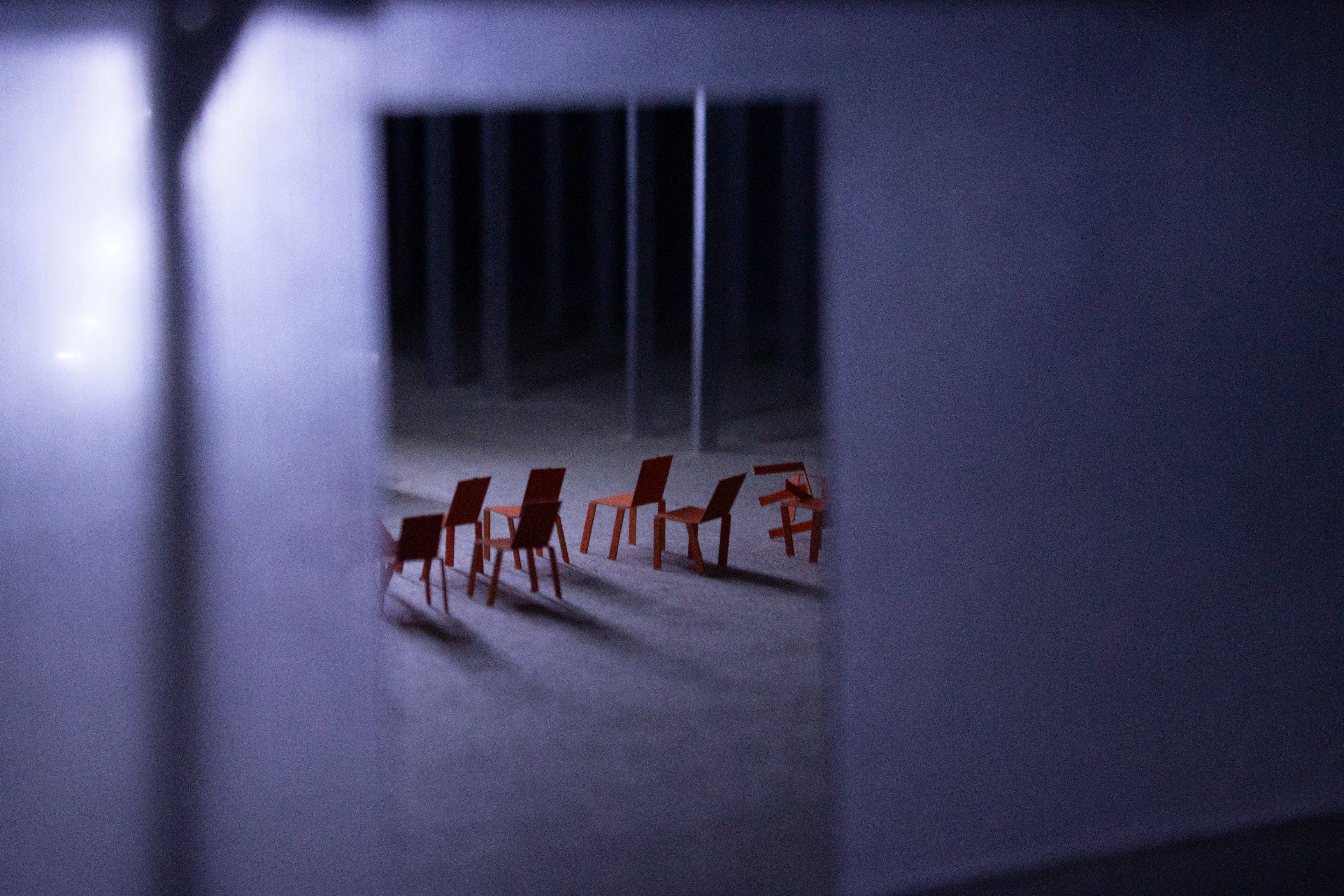
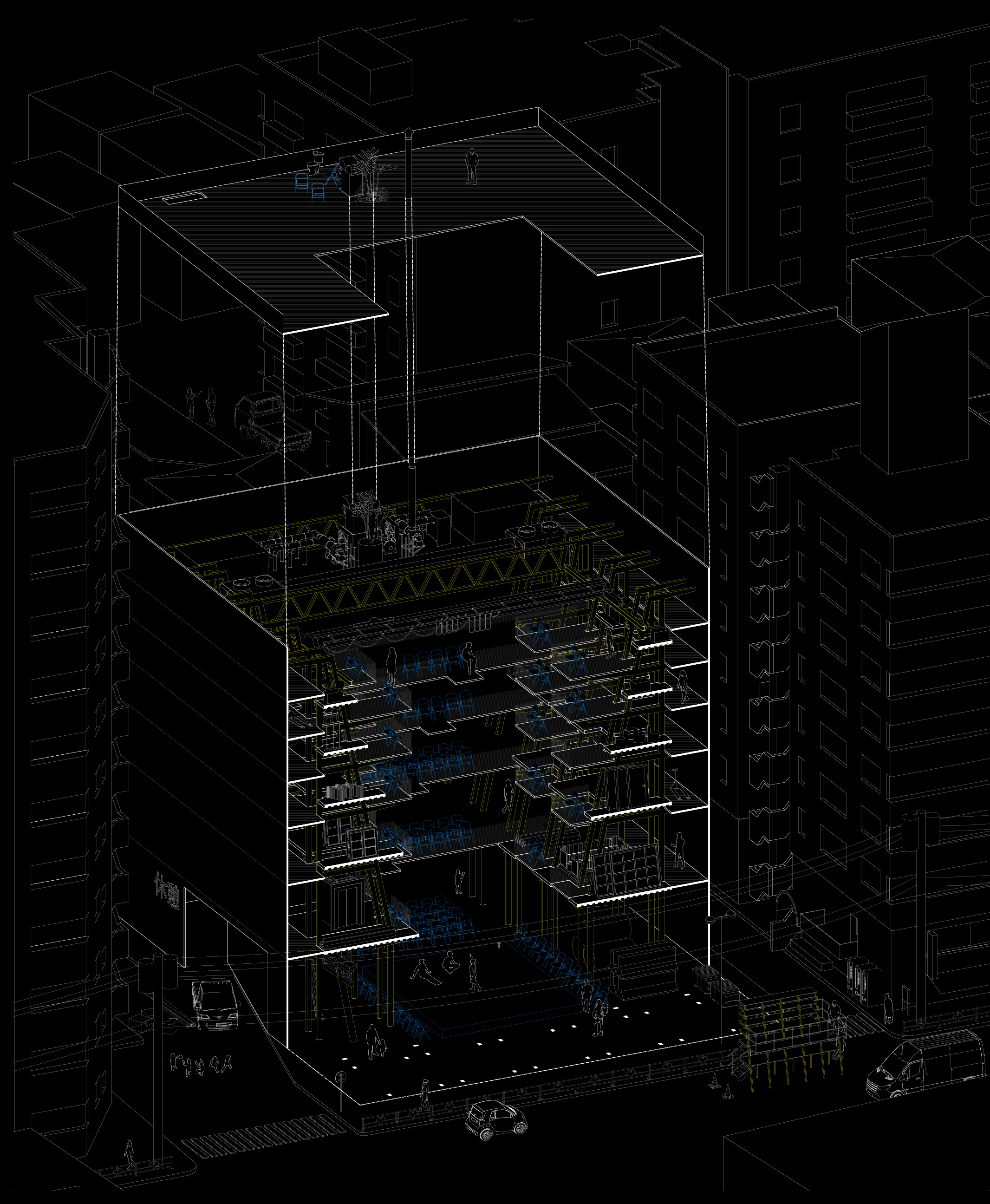
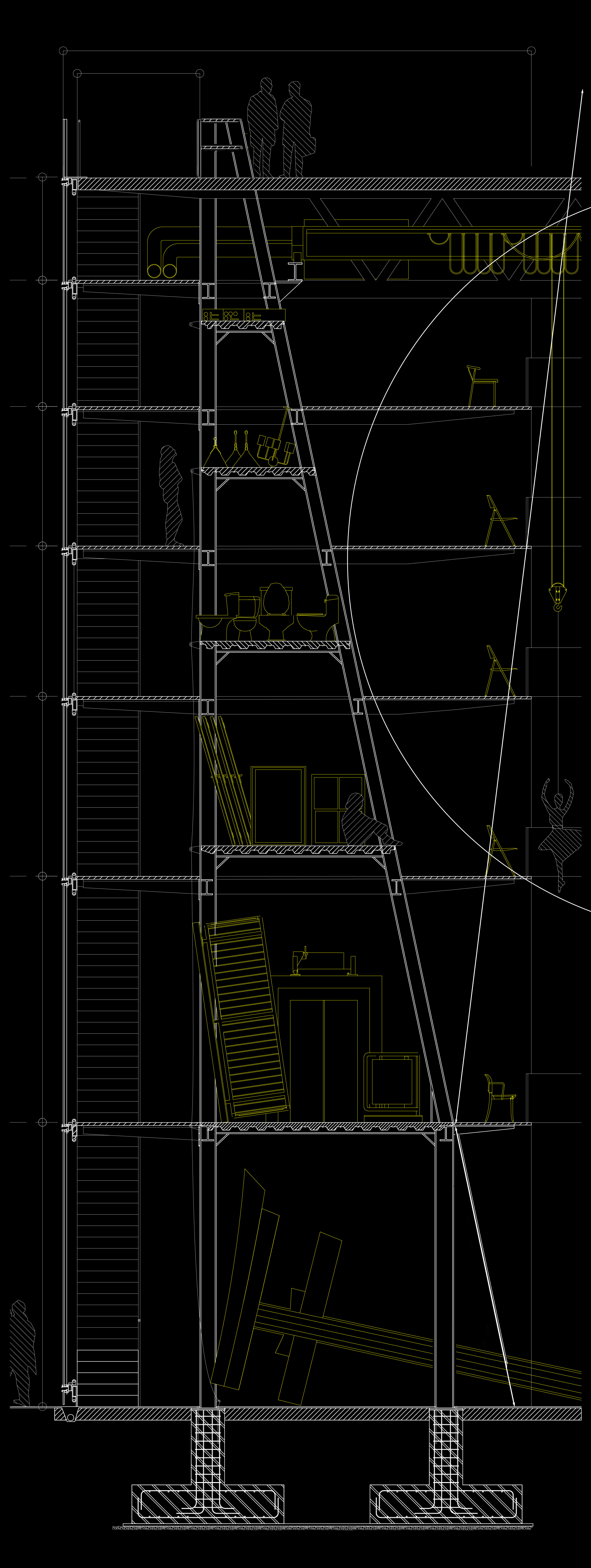

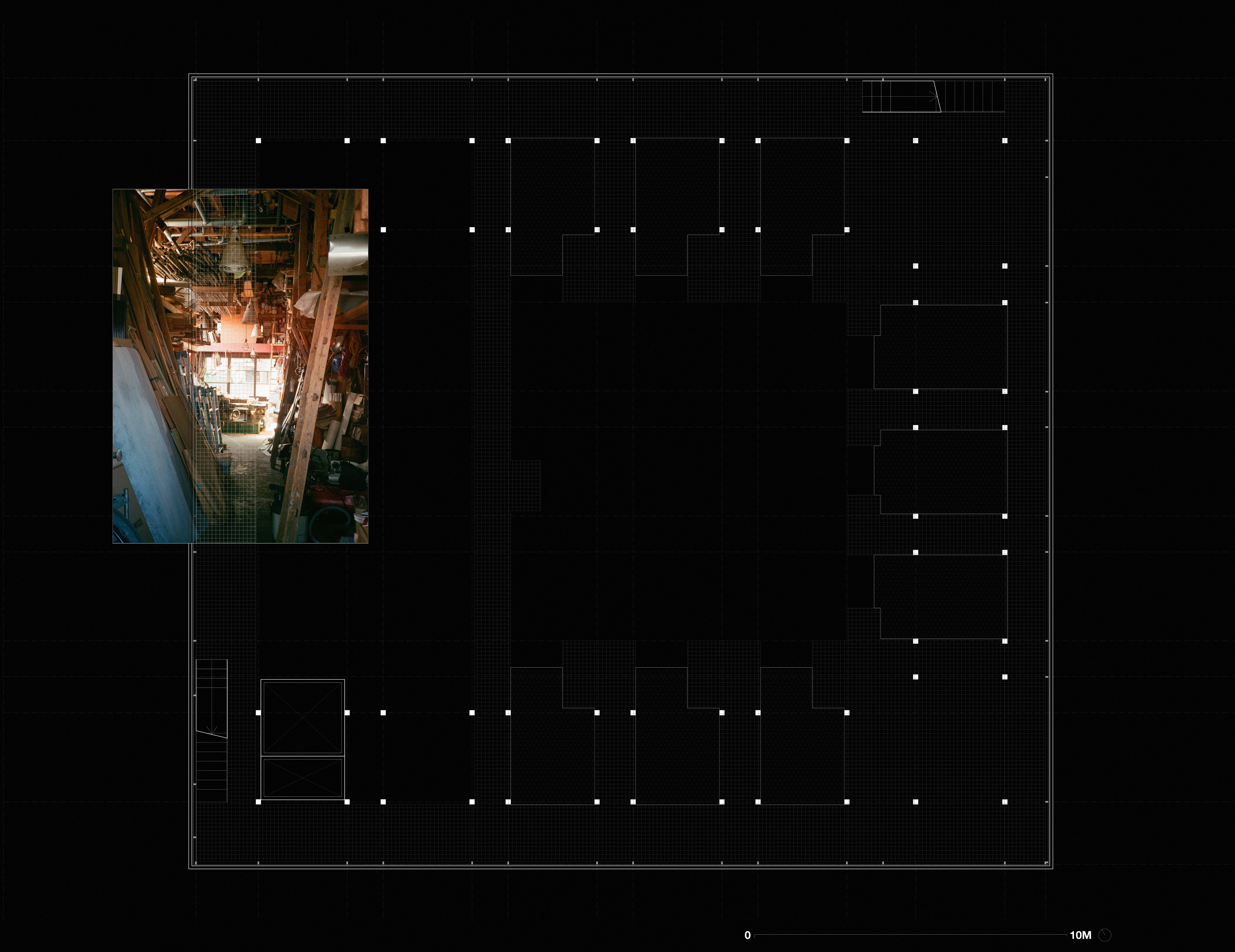

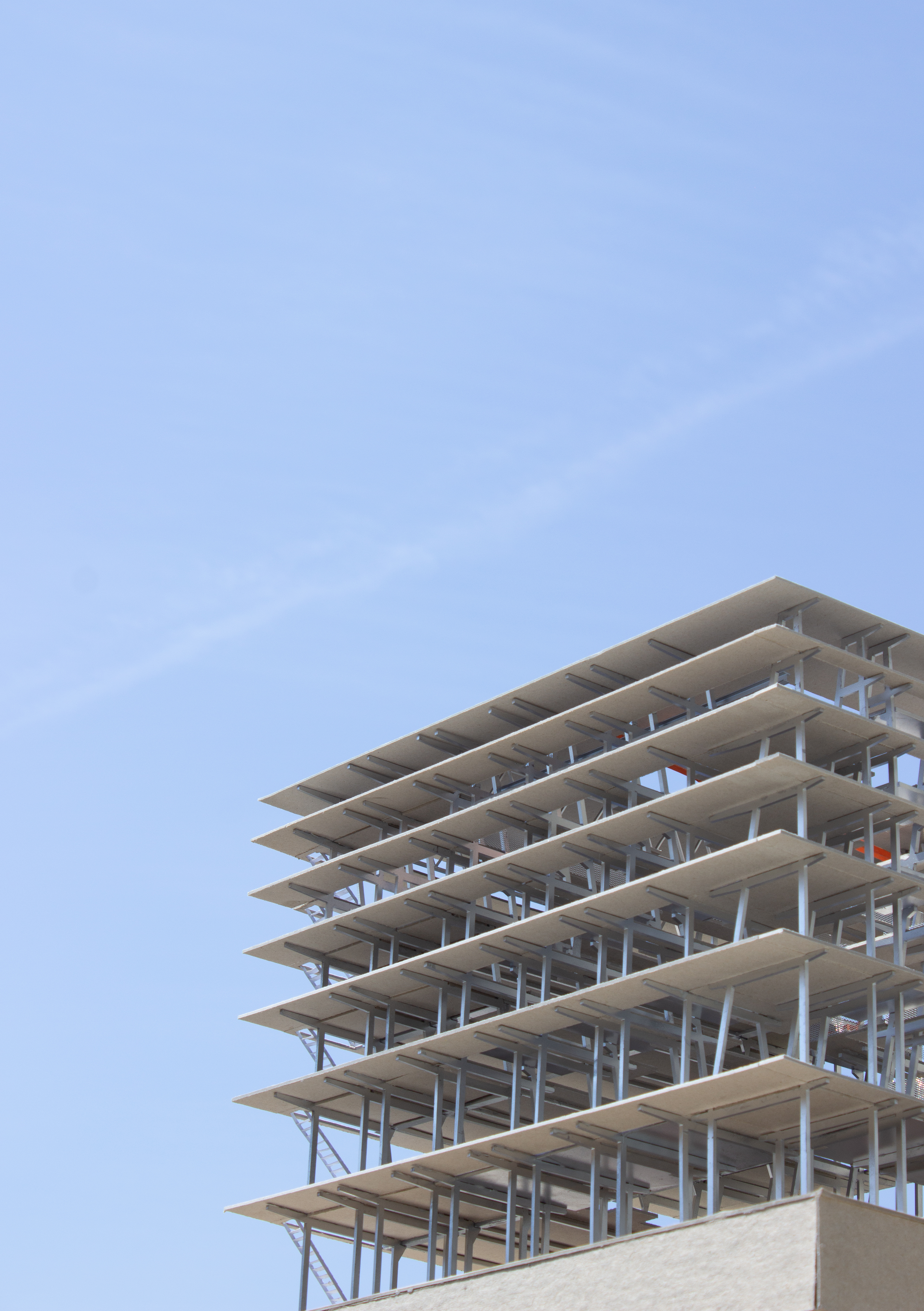
Intermission
Intermission is a project that attempts to render visible the housing deconstruction processes around Yanesen. It understands the efficiency and velocity of the building, demolition, and recycling industries and presents itself as a modest bypass to them, offering a pause or temporary stop within the relentlessness of the construction industry in Tokyo. As such, the proposed project aims to praise the existing built environment and advocates for a collective performance on maintenance, transformation, and display of otherwise forgotten pieces of scrap.
In section, the building behaves as a largescale shelf, in which the collection of recovered elements of architecture are vertically organized by size using a large bridge crane that sorts very large and miscellaneous objects like a fragment of a shrine on the ground floor, to toilets and windows on the middle floors, and doorknobs, screws and smaller electrical fixtures on the sixth floor. The back of the building contains the necessary workshops (milling routers, 3d scans, woodshop, metal shops,...) to transform and reproduce the diverse objects.
The building produces an admirable messiness and a not-so-choreographed dance of things and stuff during the day. During the evening, however, the building behaves as a performance space, where the immense number of fragments of demolished houses become the best collection of props. The building lights up and performs.
Harvard GSD | 2024
Supervisor: Mohsen Mostafavi
Intermission is a project that attempts to render visible the housing deconstruction processes around Yanesen. It understands the efficiency and velocity of the building, demolition, and recycling industries and presents itself as a modest bypass to them, offering a pause or temporary stop within the relentlessness of the construction industry in Tokyo. As such, the proposed project aims to praise the existing built environment and advocates for a collective performance on maintenance, transformation, and display of otherwise forgotten pieces of scrap.
In section, the building behaves as a largescale shelf, in which the collection of recovered elements of architecture are vertically organized by size using a large bridge crane that sorts very large and miscellaneous objects like a fragment of a shrine on the ground floor, to toilets and windows on the middle floors, and doorknobs, screws and smaller electrical fixtures on the sixth floor. The back of the building contains the necessary workshops (milling routers, 3d scans, woodshop, metal shops,...) to transform and reproduce the diverse objects.
The building produces an admirable messiness and a not-so-choreographed dance of things and stuff during the day. During the evening, however, the building behaves as a performance space, where the immense number of fragments of demolished houses become the best collection of props. The building lights up and performs.
Harvard GSD | 2024
Supervisor: Mohsen Mostafavi


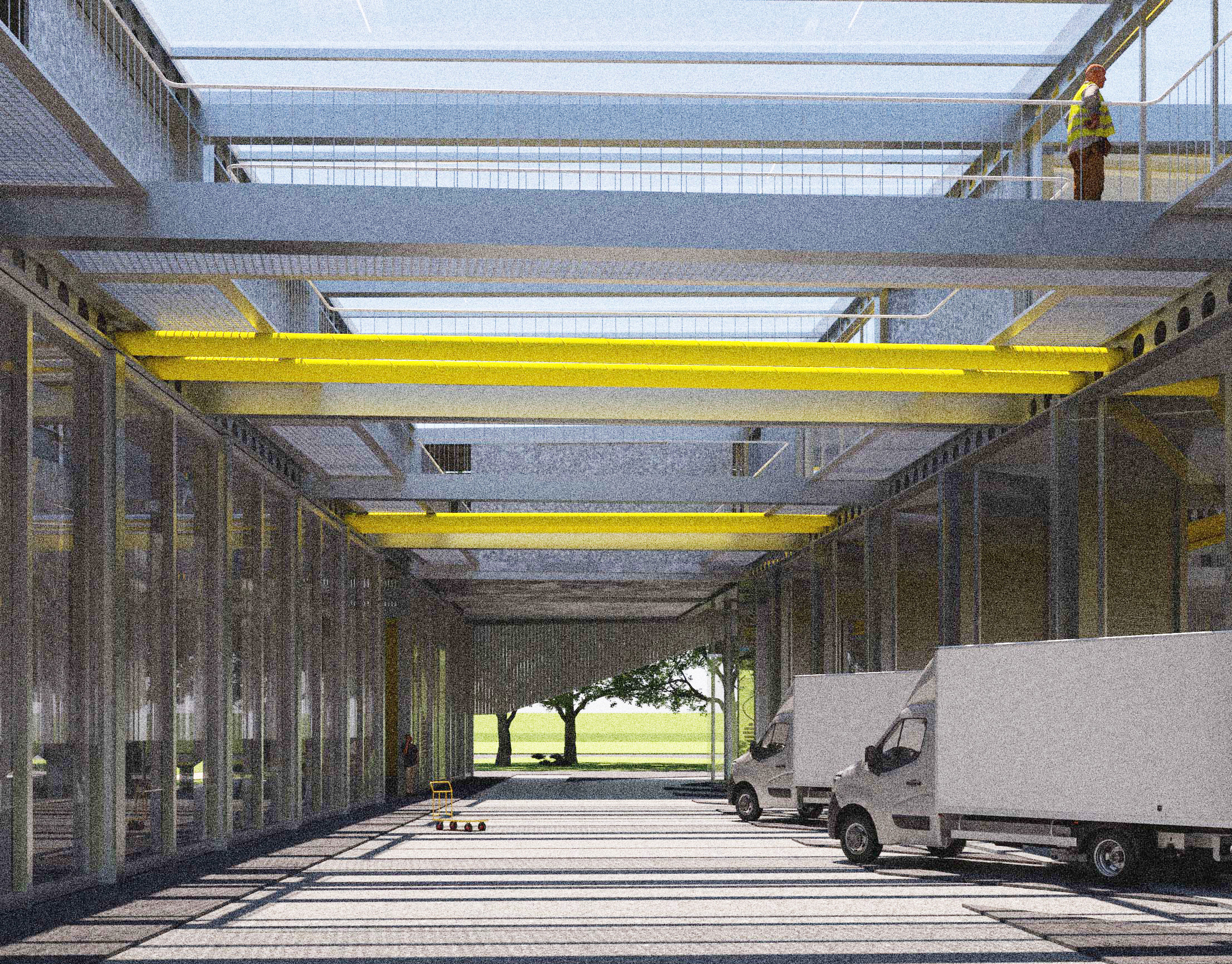



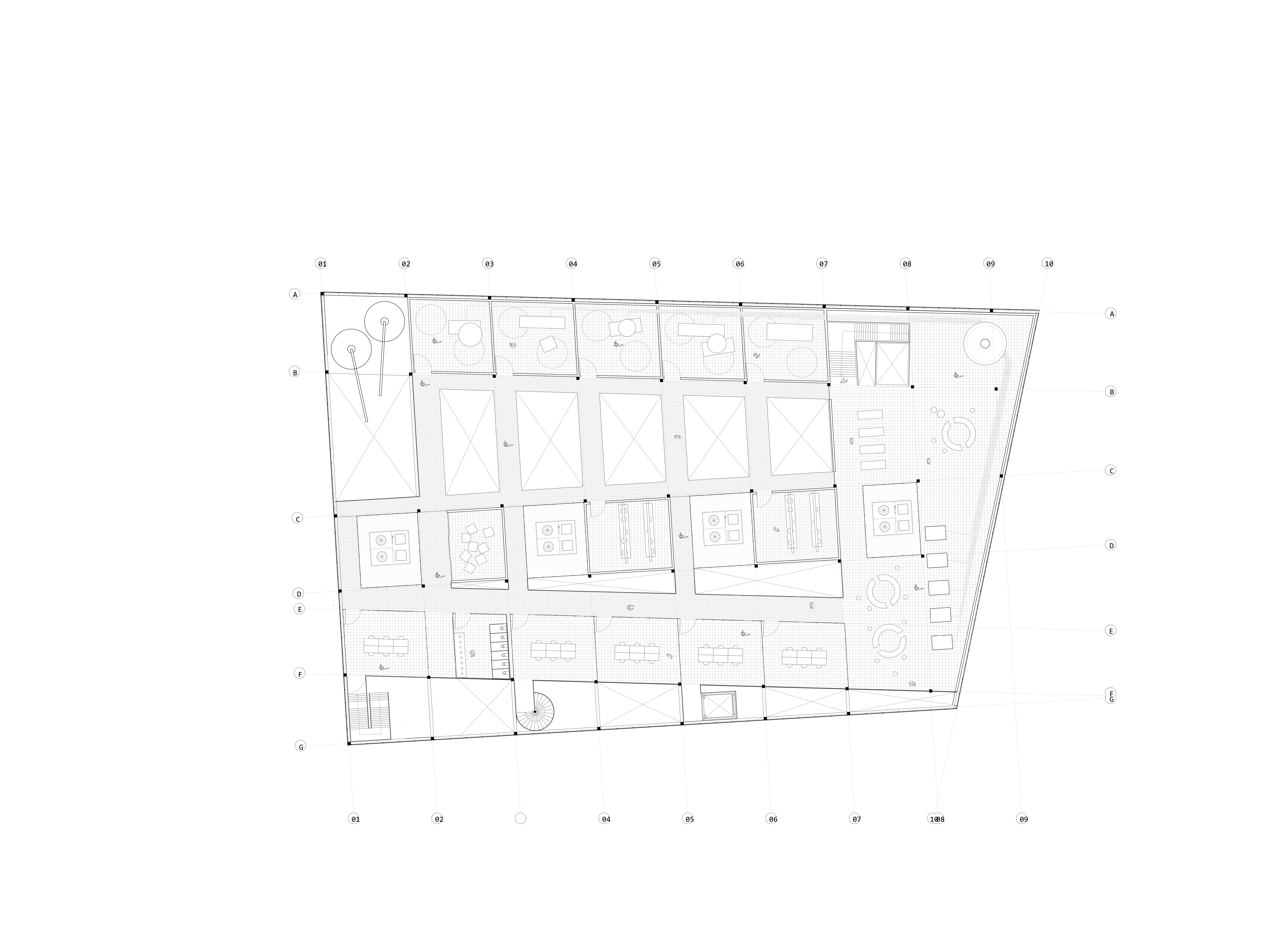


Impatience of a Commodity
This project starts as a response to the proposal to design a Bourbon distillery in Boston. Such proposal, its program, and its location immediately involve considering the movement of raw materials over long distances, almost more than thinking about the whiskey production itself. [Corn, yeast, malted barley, rye, and even the correct type of water are produced and or found in the mid-west of the US, 1000 miles away from Boston].
The first-floor plan is designed around a semi-truck’s turning radius. This organizes the site in plan, and separates the production area and the whiskey aging area [called rickhouse - where the barrels are stored]. The trucks can move through the center of the building while delivering raw materials and picking up whiskey barrels.
The second floor works differently, more like a computer motherboard. It contains all the offices, control rooms, boiler rooms and laboratories. All the services and circulation hang from the structure, thus never touching the first floor. The second floor should be imagined as an interchangeable piece, as if each motherboard was responsible for producing a particular commodity.
A series of seasonal logistical operations using an overhang bridge crane allow the barrels to be organized in different fashions following the whiskey aging time and the production speed. Students from the nearby Cultural Arts Center can perform and practice in various stages and setups for two years when the biannual show takes place, right before the batch of barrels that make up the seating area and stage have correctly aged.
The modularity of the motherboard allows for a small theatre fly that aligns with the biannual stage.
The result is a choreography between trucks coming in and out, piling barrels organized by a bridge crane, the constant practicing and performing of students, and the movement of the community throughout the seasons.
Harvard GSD | 2022
Supervisor: Emmett Zeifman
This project starts as a response to the proposal to design a Bourbon distillery in Boston. Such proposal, its program, and its location immediately involve considering the movement of raw materials over long distances, almost more than thinking about the whiskey production itself. [Corn, yeast, malted barley, rye, and even the correct type of water are produced and or found in the mid-west of the US, 1000 miles away from Boston].
The first-floor plan is designed around a semi-truck’s turning radius. This organizes the site in plan, and separates the production area and the whiskey aging area [called rickhouse - where the barrels are stored]. The trucks can move through the center of the building while delivering raw materials and picking up whiskey barrels.
The second floor works differently, more like a computer motherboard. It contains all the offices, control rooms, boiler rooms and laboratories. All the services and circulation hang from the structure, thus never touching the first floor. The second floor should be imagined as an interchangeable piece, as if each motherboard was responsible for producing a particular commodity.
A series of seasonal logistical operations using an overhang bridge crane allow the barrels to be organized in different fashions following the whiskey aging time and the production speed. Students from the nearby Cultural Arts Center can perform and practice in various stages and setups for two years when the biannual show takes place, right before the batch of barrels that make up the seating area and stage have correctly aged.
The modularity of the motherboard allows for a small theatre fly that aligns with the biannual stage.
The result is a choreography between trucks coming in and out, piling barrels organized by a bridge crane, the constant practicing and performing of students, and the movement of the community throughout the seasons.
Harvard GSD | 2022
Supervisor: Emmett Zeifman
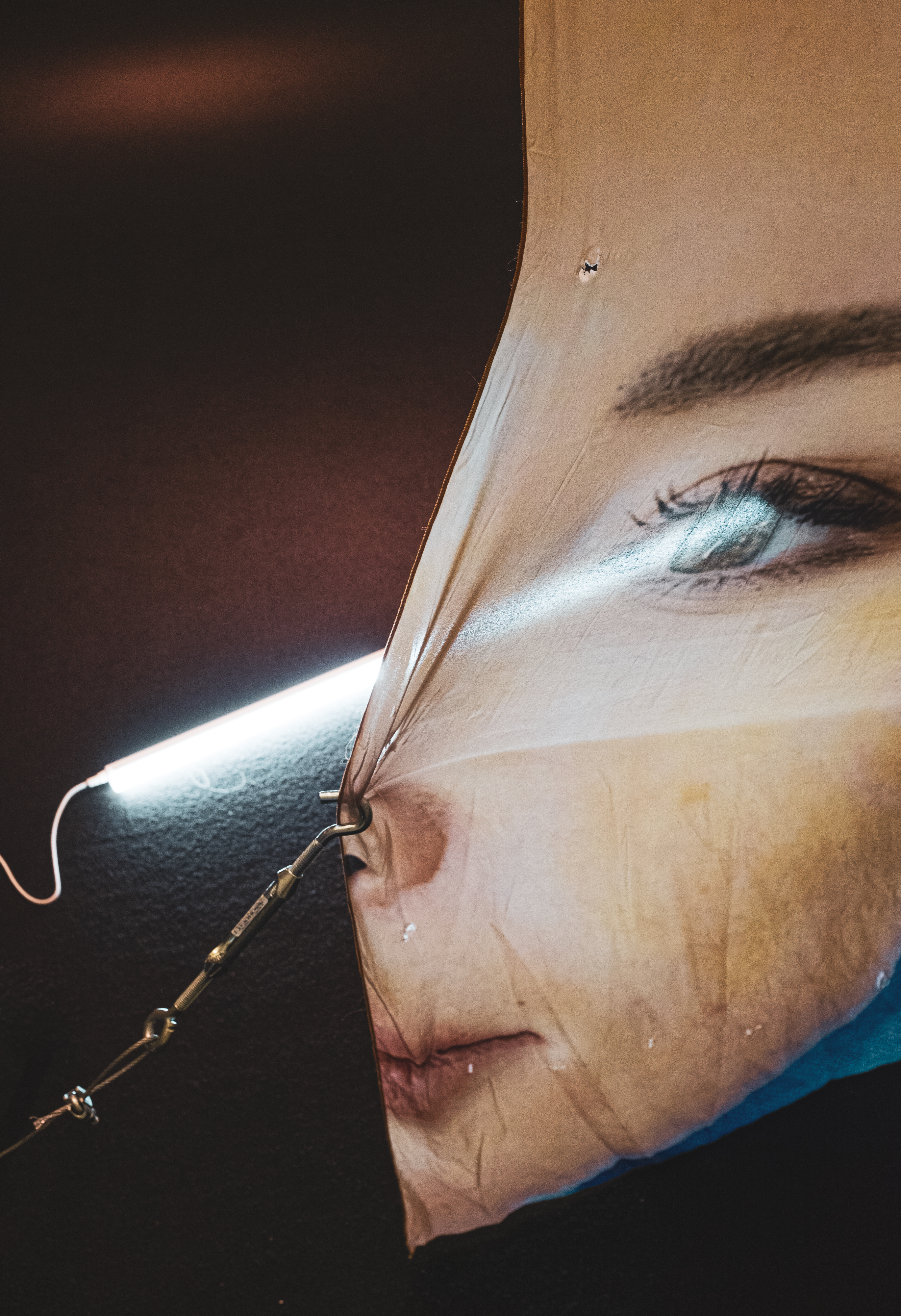

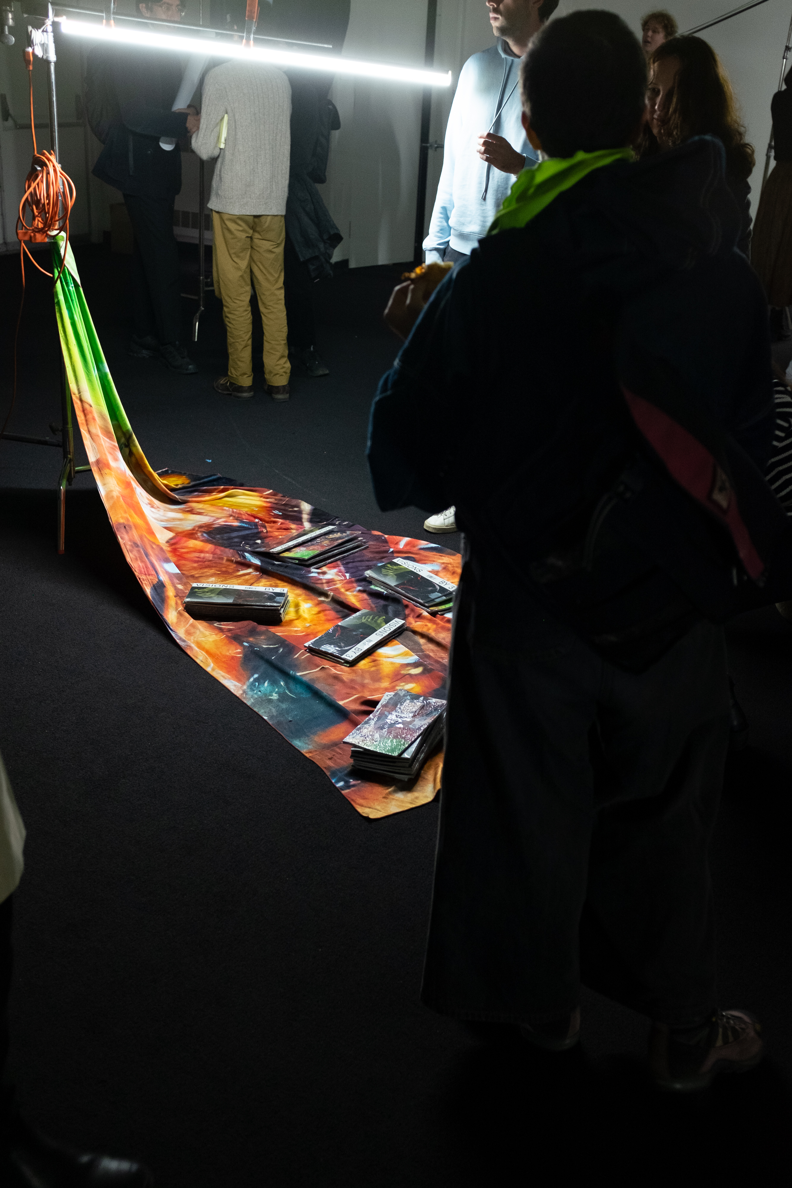

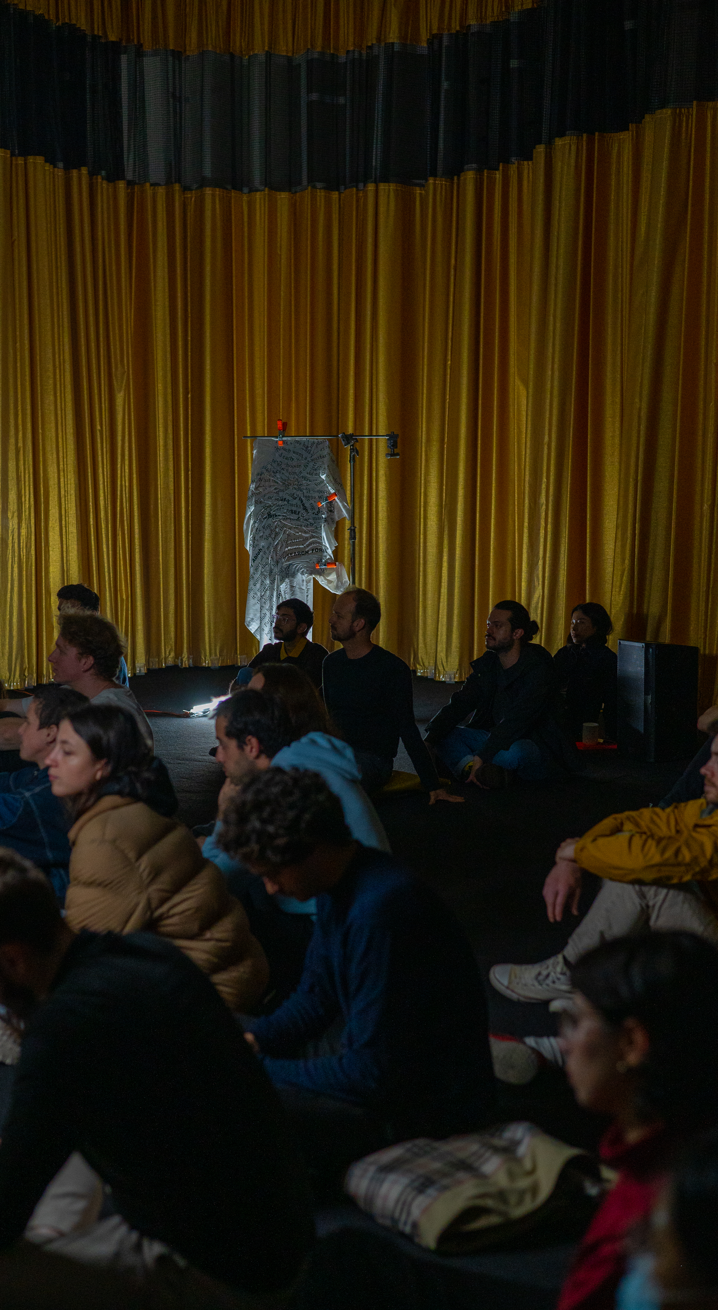
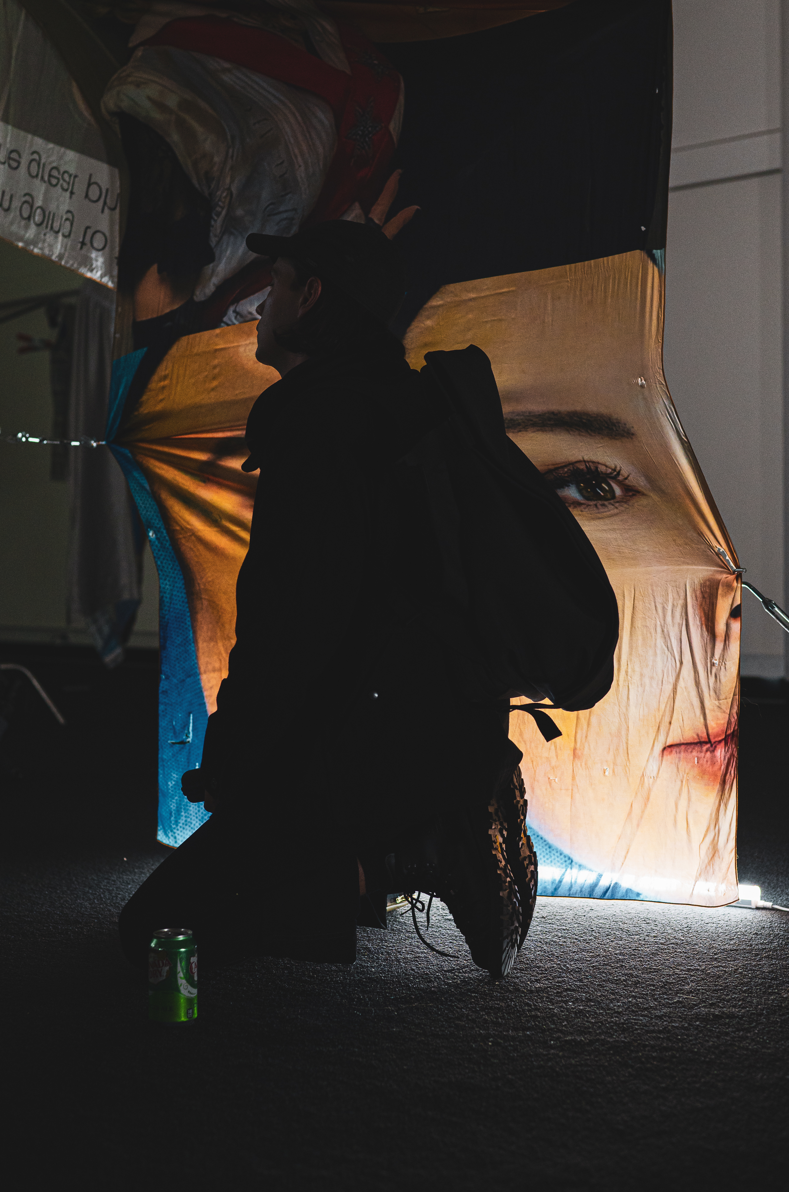
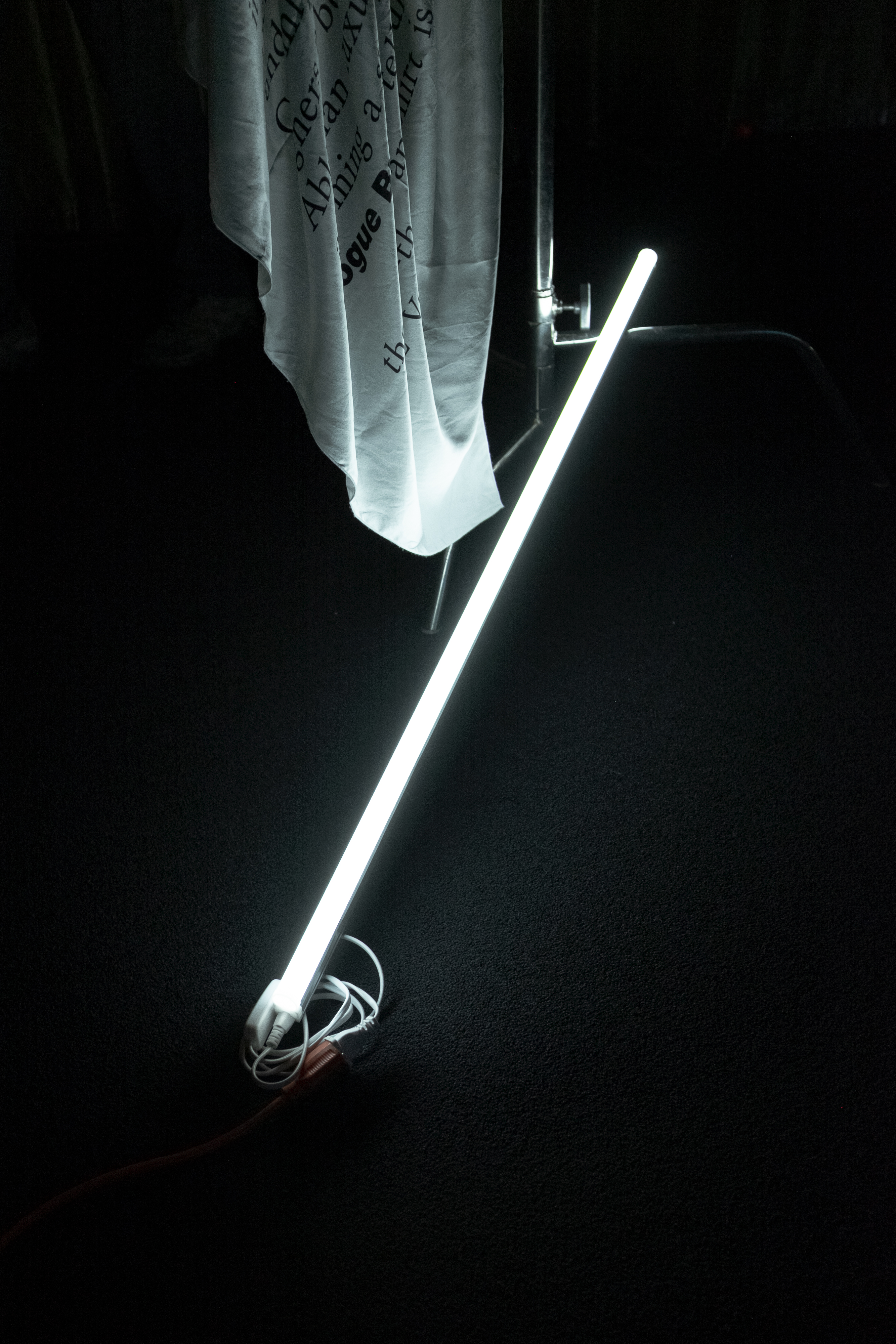
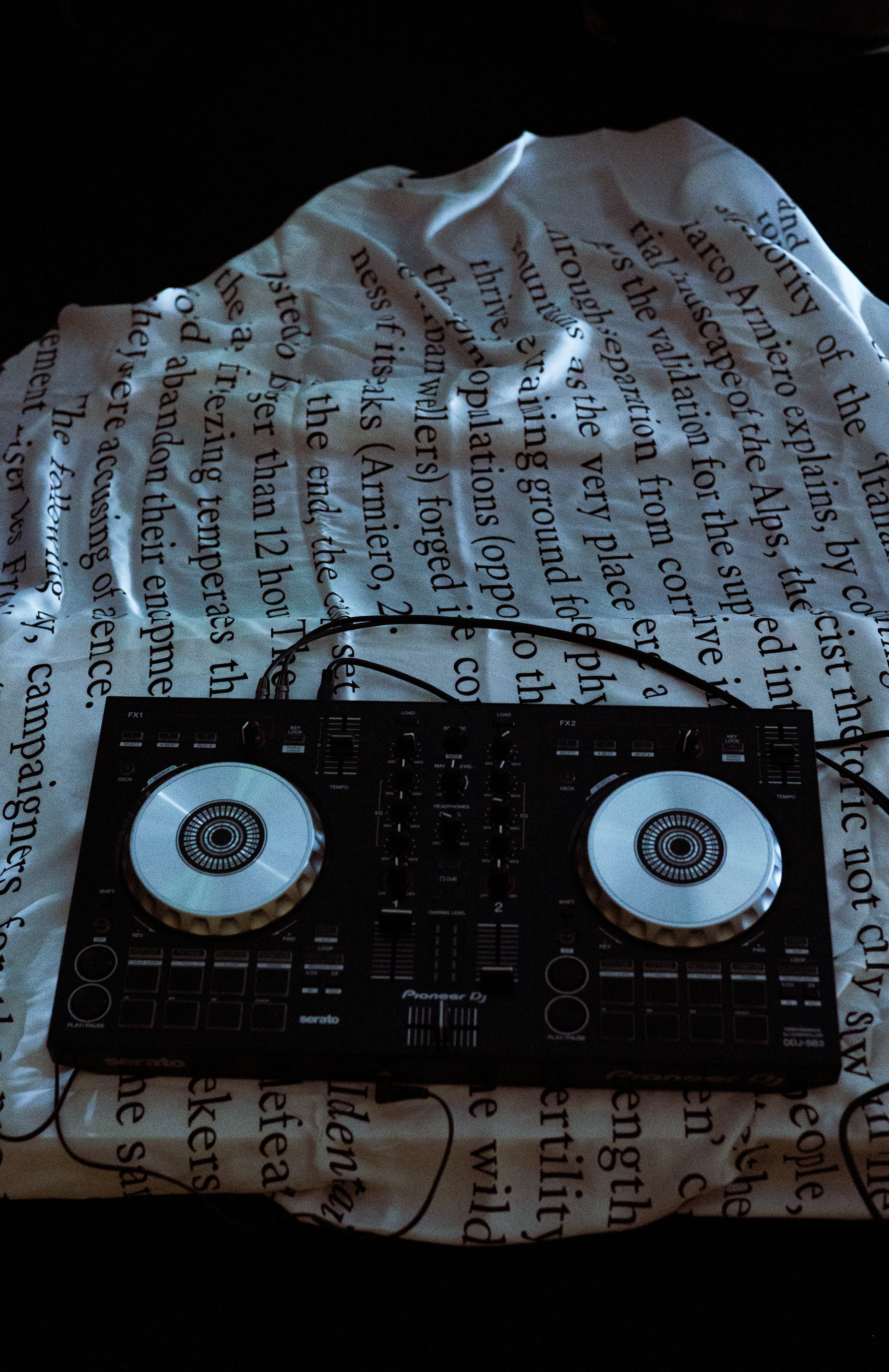
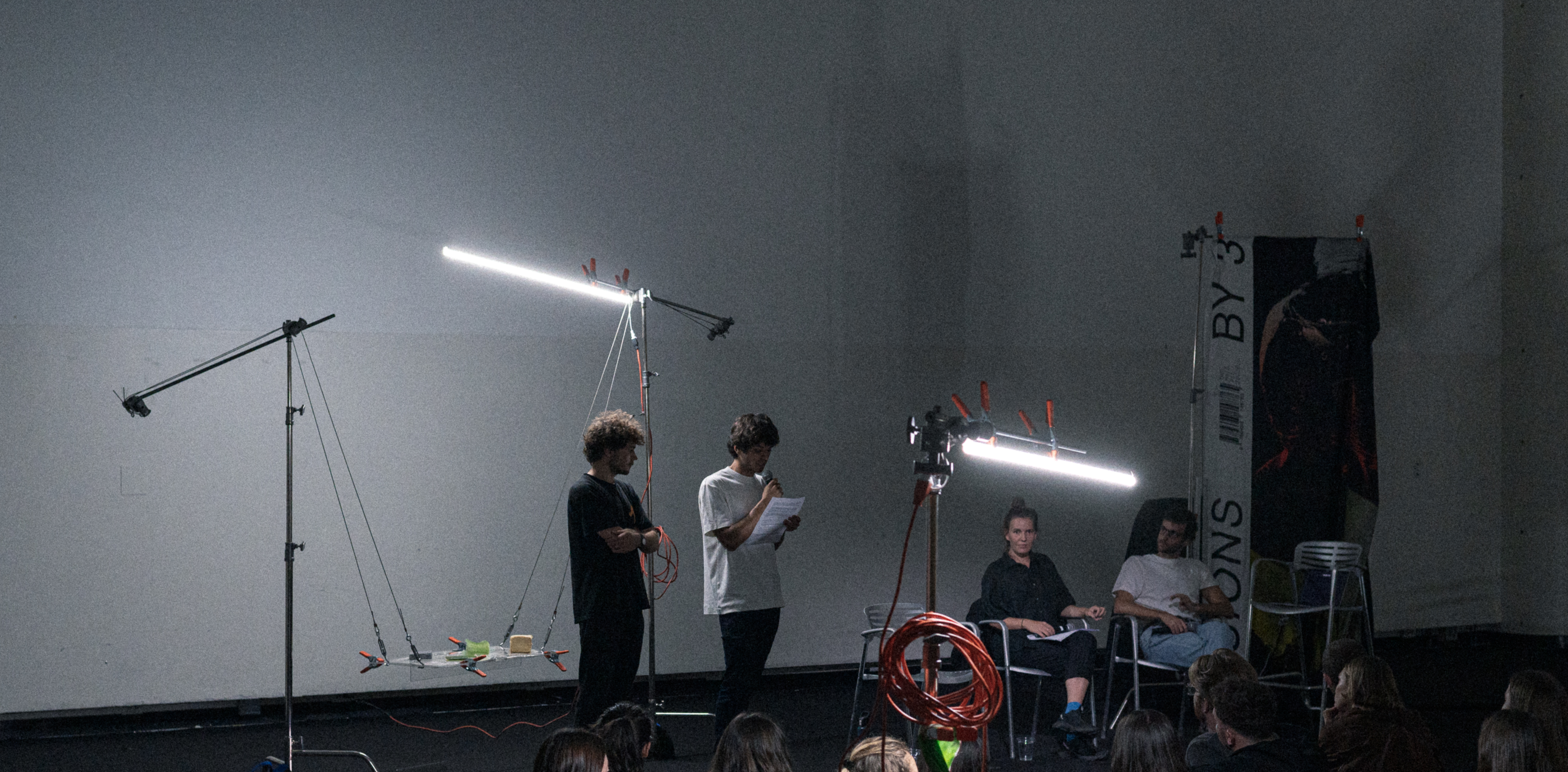
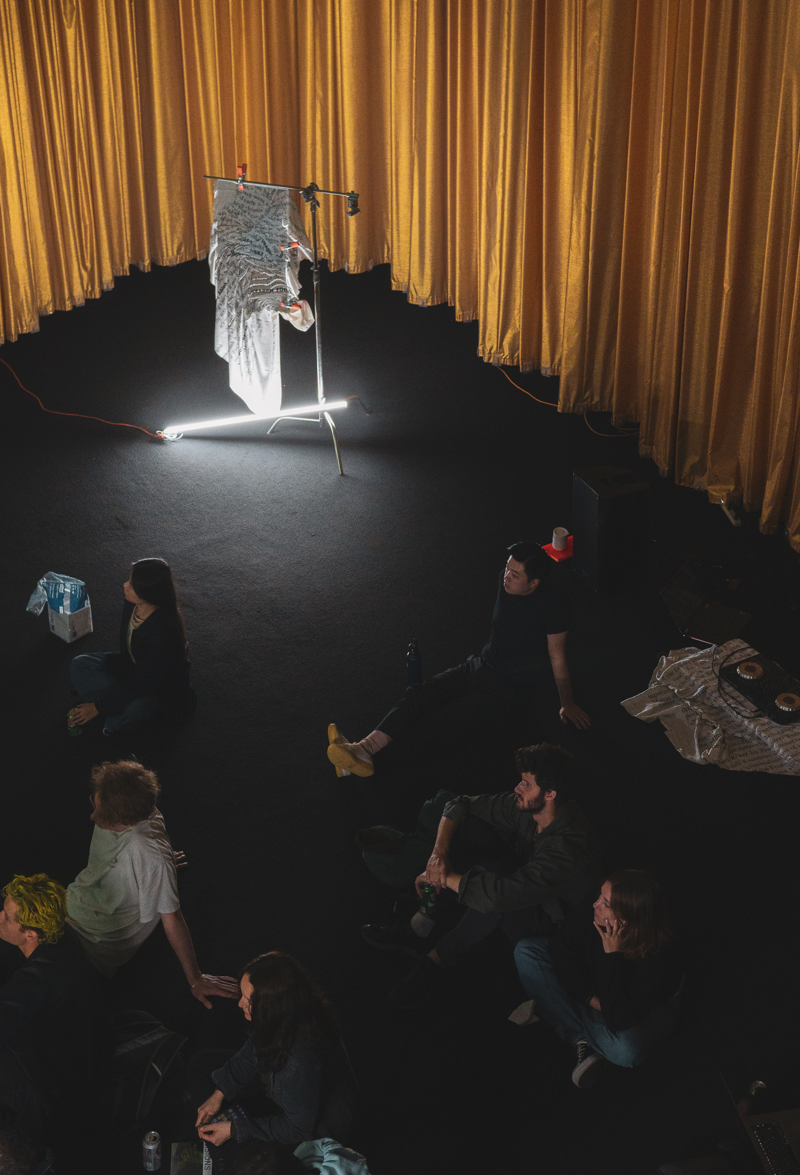

VISIONS BY ISSUE #3 Launch Installation
Piper Auditorium
The installation tries to push the boundaries of physical materiality. It is composed of a family of ten flags considered almost as living objects. As such, we propose ten corresponding devices that ‘test’ the flags, all similar but with a different ‘perceived materiality’ in each case.
The flags ‘suffer differently’ as the devices interact with them. By putting them in tensions, piercing them, strungling them, hanging, we showcase an organic spectrum and its mode of artificial preservation that range from an extremly fleshylike and organic appearance to its overly artificial preservation.
Designed and built in collaboration with A la Sauvette
Talks: Ariadna Serrahima and Saul Baeza
in Conversation with Michelle Chang
Production: Tai Sans
Photographer: Randy Crandon
DJ: Jeffery Cheung
Piper Auditorium
The installation tries to push the boundaries of physical materiality. It is composed of a family of ten flags considered almost as living objects. As such, we propose ten corresponding devices that ‘test’ the flags, all similar but with a different ‘perceived materiality’ in each case.
The flags ‘suffer differently’ as the devices interact with them. By putting them in tensions, piercing them, strungling them, hanging, we showcase an organic spectrum and its mode of artificial preservation that range from an extremly fleshylike and organic appearance to its overly artificial preservation.
Designed and built in collaboration with A la Sauvette
Talks: Ariadna Serrahima and Saul Baeza
in Conversation with Michelle Chang
Production: Tai Sans
Photographer: Randy Crandon
DJ: Jeffery Cheung


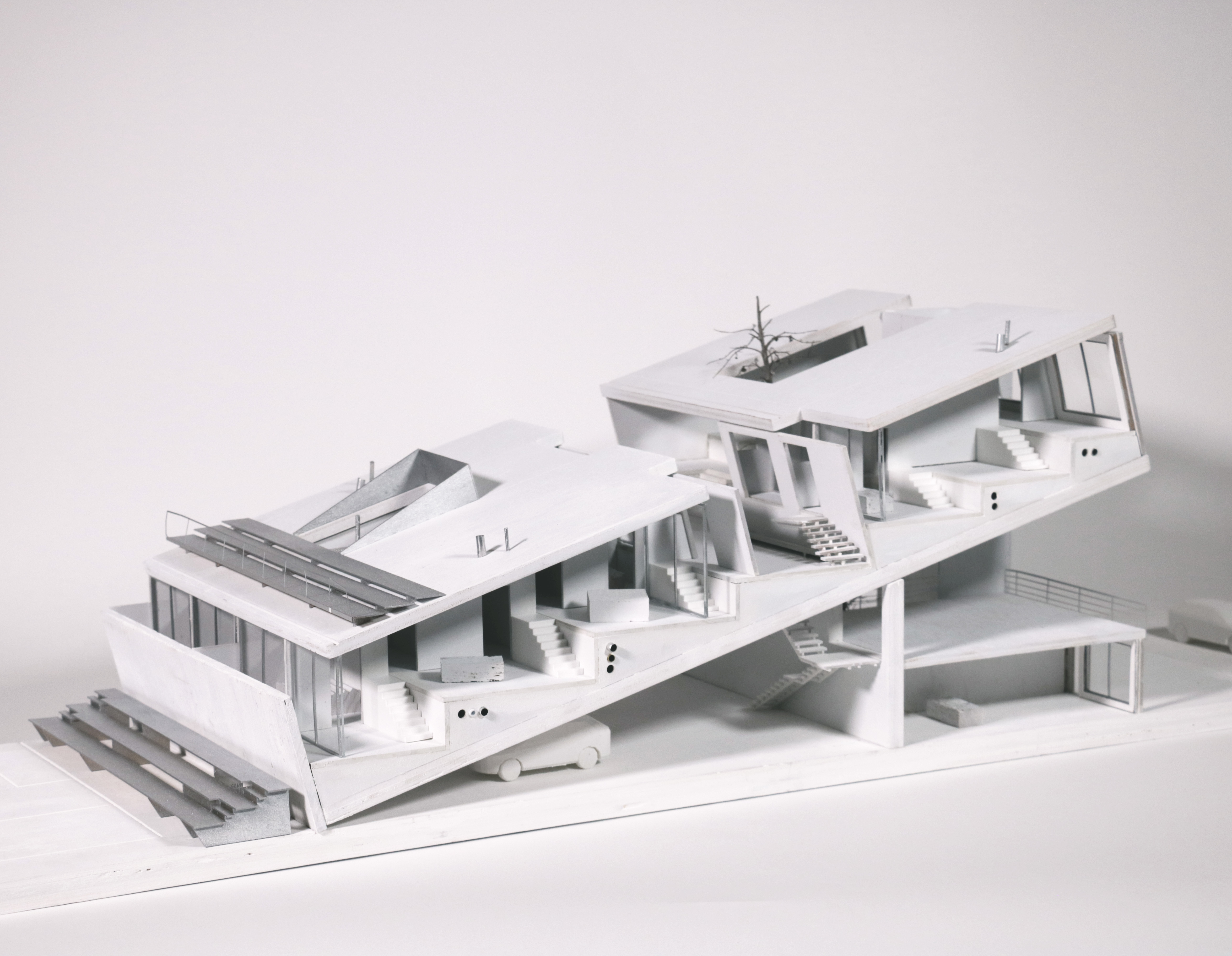
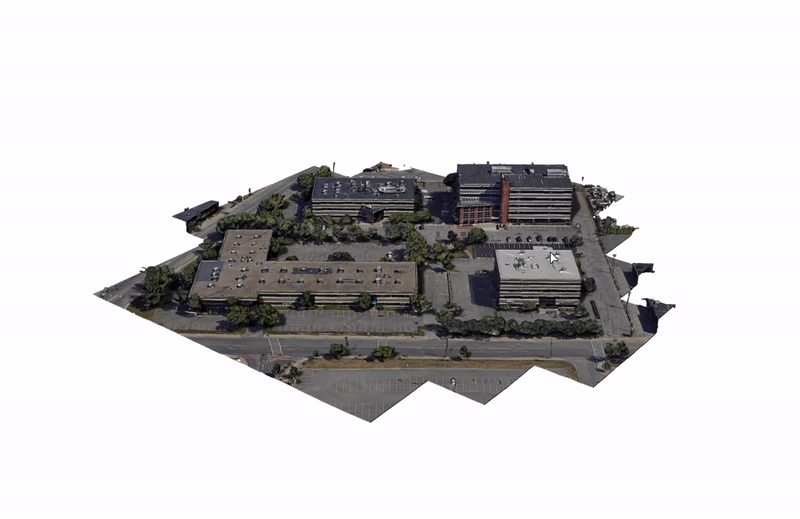
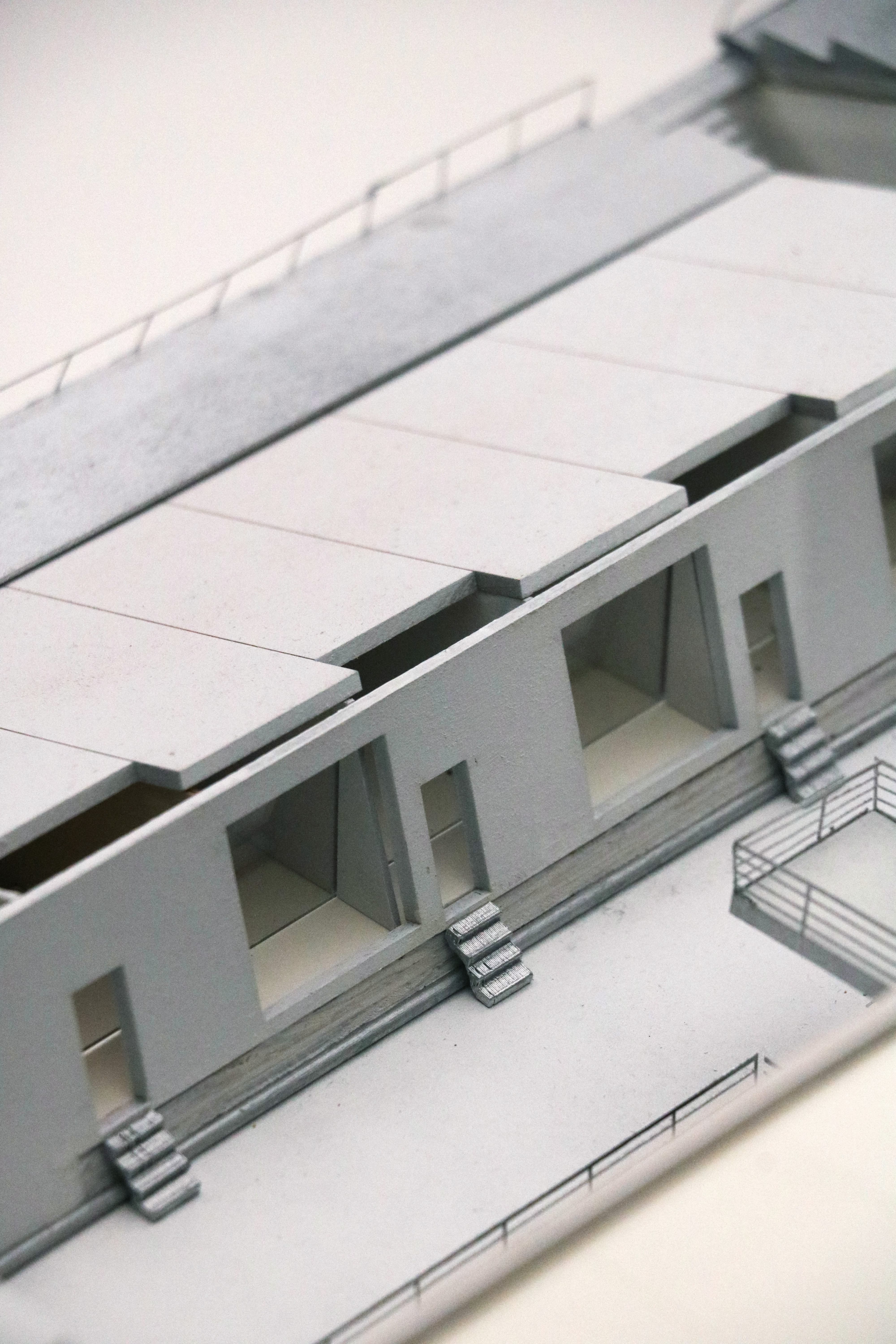
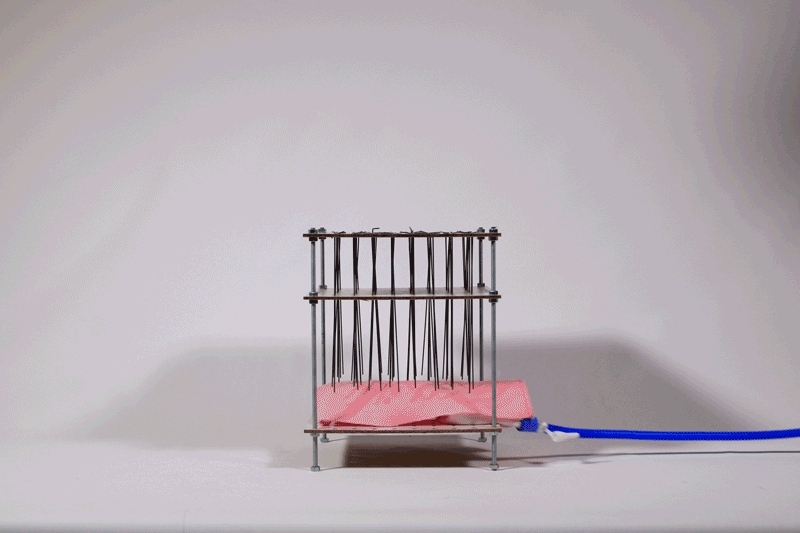
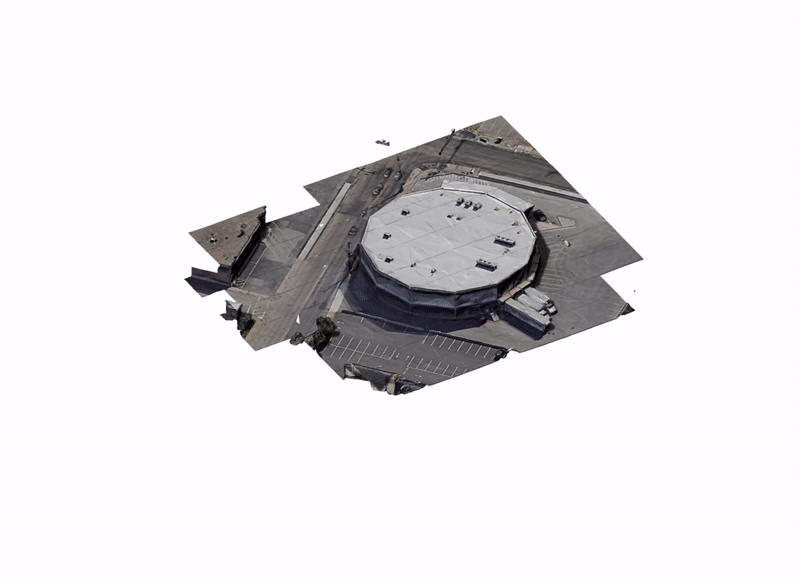
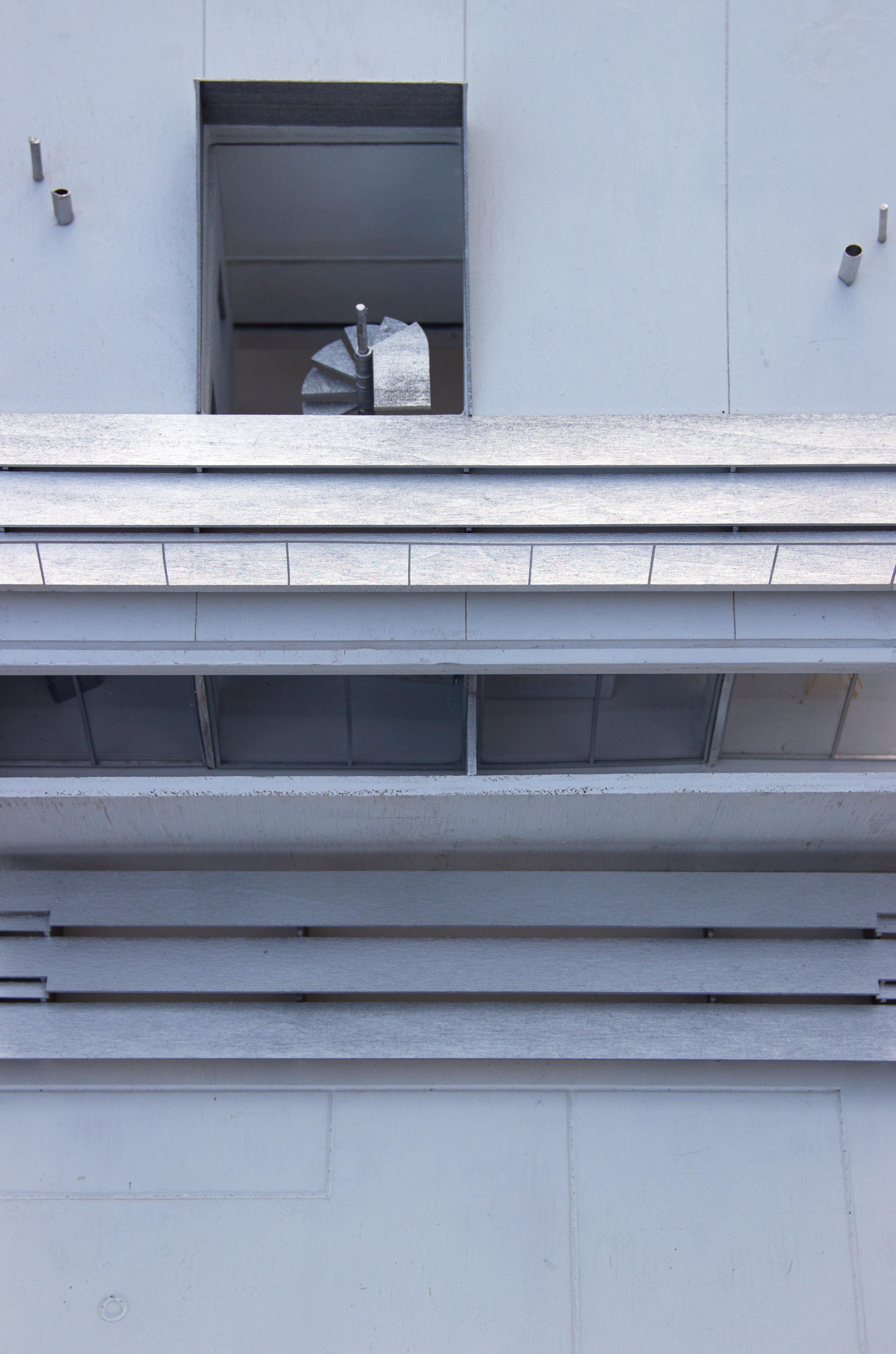


Monster & Hinges
Housing adaptive reuse development in Chelsea, MA, USA
In collaboration with Paris Bezanis
An adaptive reuse project based in Chelsea, MA. Four obsolete office buildings in a site sorrounded by logistical infrastructure and large scale warehouses are transformed into affordable housing.The project starts with a thorough analysis of the site. A series of large scale, opaque and extremely efficient buildings (defined as monsters) are found near the site. These monsters are key to understand the site and drive the project.
In fact, a series of hinging operations, involving a very rigorous conservation of mass, deem neccesary in order to demonsterize our existing buildings and to transform them into habitable housing. The operations results in a de-optimizationof volume to surface ratio of the previous existing office buildings.
By transforming the site through these hinging operations and engaging with human-scaled measures and modes ofindexing, we rehabilitate the monsters of 70-100 everett ave, Chelsea, MA away from an opaque and hermetic collectionof horizontal buildings into an urban sanctuary attenuated to the needs of both human and collective operations.
GSD Harvard | 2023
Supervisor: Andrew Holder
Housing adaptive reuse development in Chelsea, MA, USA
In collaboration with Paris Bezanis
An adaptive reuse project based in Chelsea, MA. Four obsolete office buildings in a site sorrounded by logistical infrastructure and large scale warehouses are transformed into affordable housing.The project starts with a thorough analysis of the site. A series of large scale, opaque and extremely efficient buildings (defined as monsters) are found near the site. These monsters are key to understand the site and drive the project.
In fact, a series of hinging operations, involving a very rigorous conservation of mass, deem neccesary in order to demonsterize our existing buildings and to transform them into habitable housing. The operations results in a de-optimizationof volume to surface ratio of the previous existing office buildings.
By transforming the site through these hinging operations and engaging with human-scaled measures and modes ofindexing, we rehabilitate the monsters of 70-100 everett ave, Chelsea, MA away from an opaque and hermetic collectionof horizontal buildings into an urban sanctuary attenuated to the needs of both human and collective operations.
GSD Harvard | 2023
Supervisor: Andrew Holder