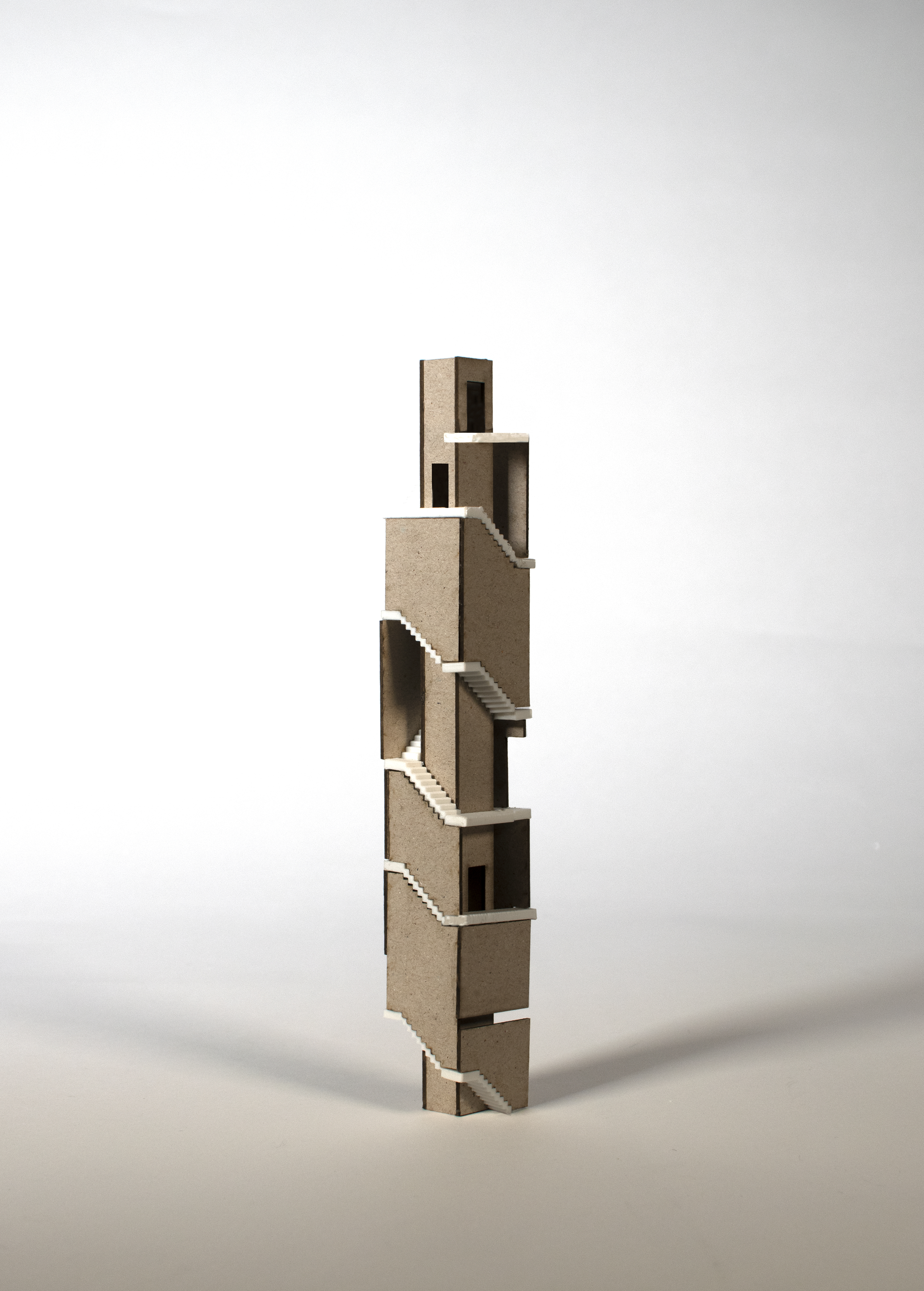
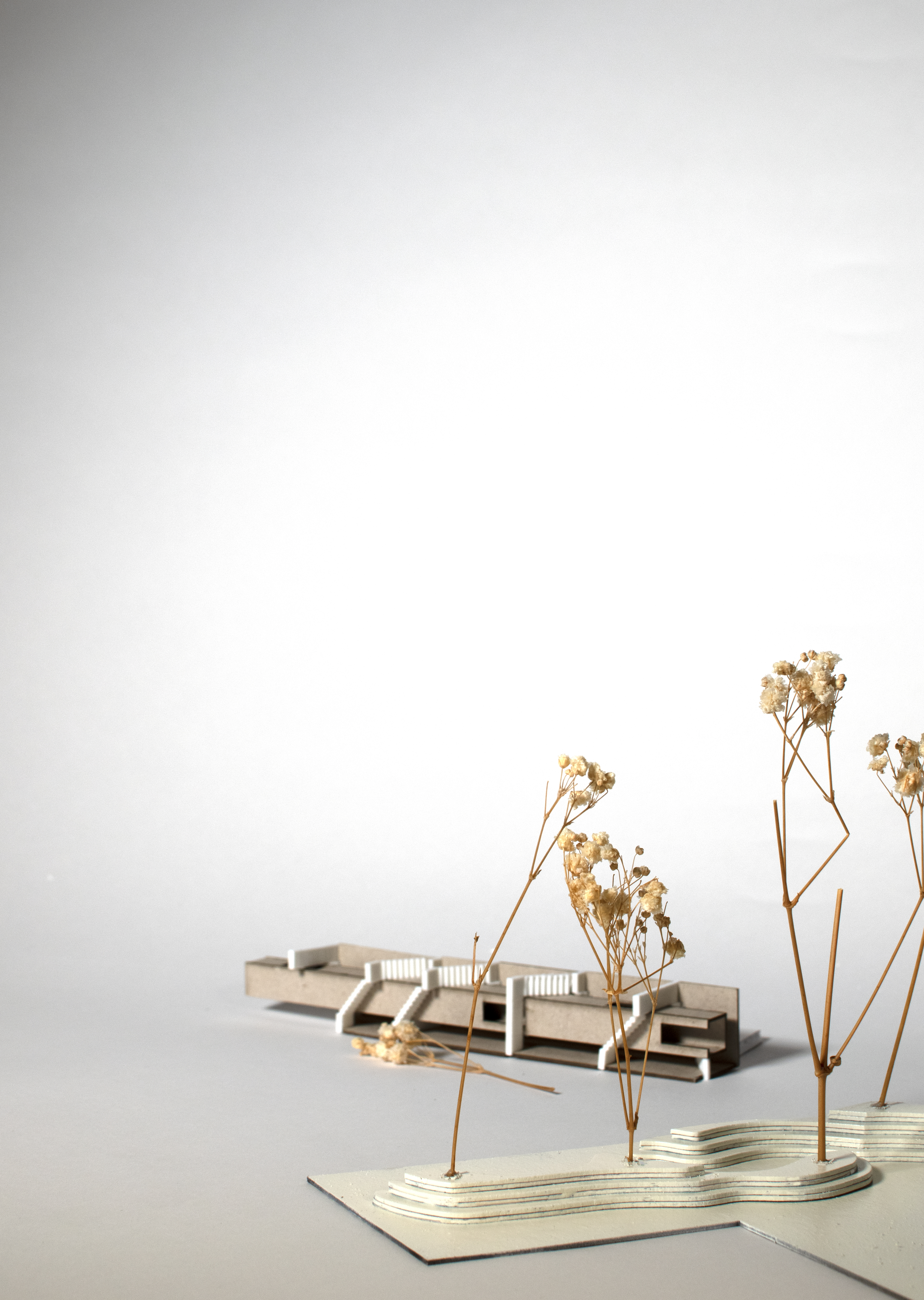

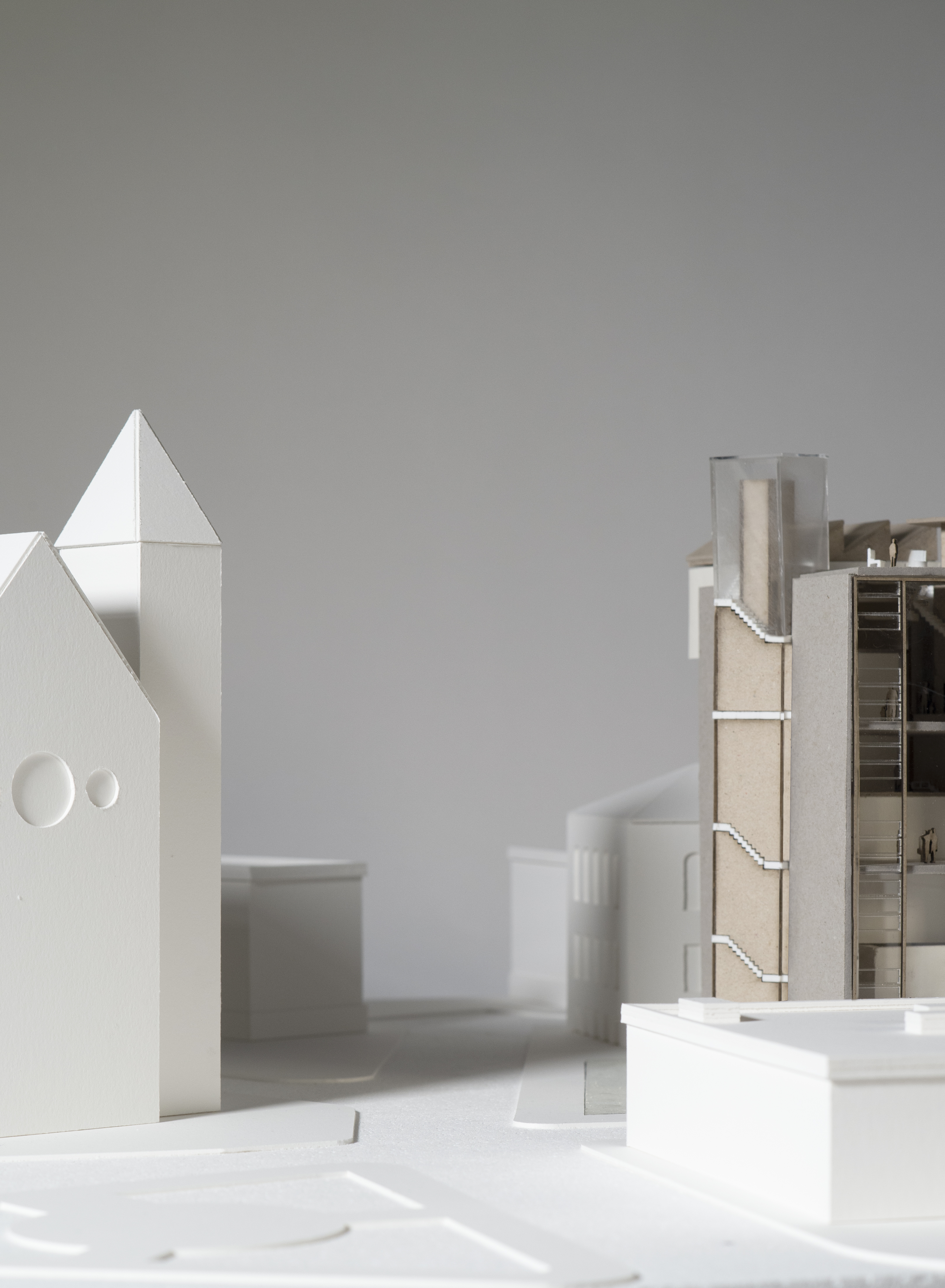
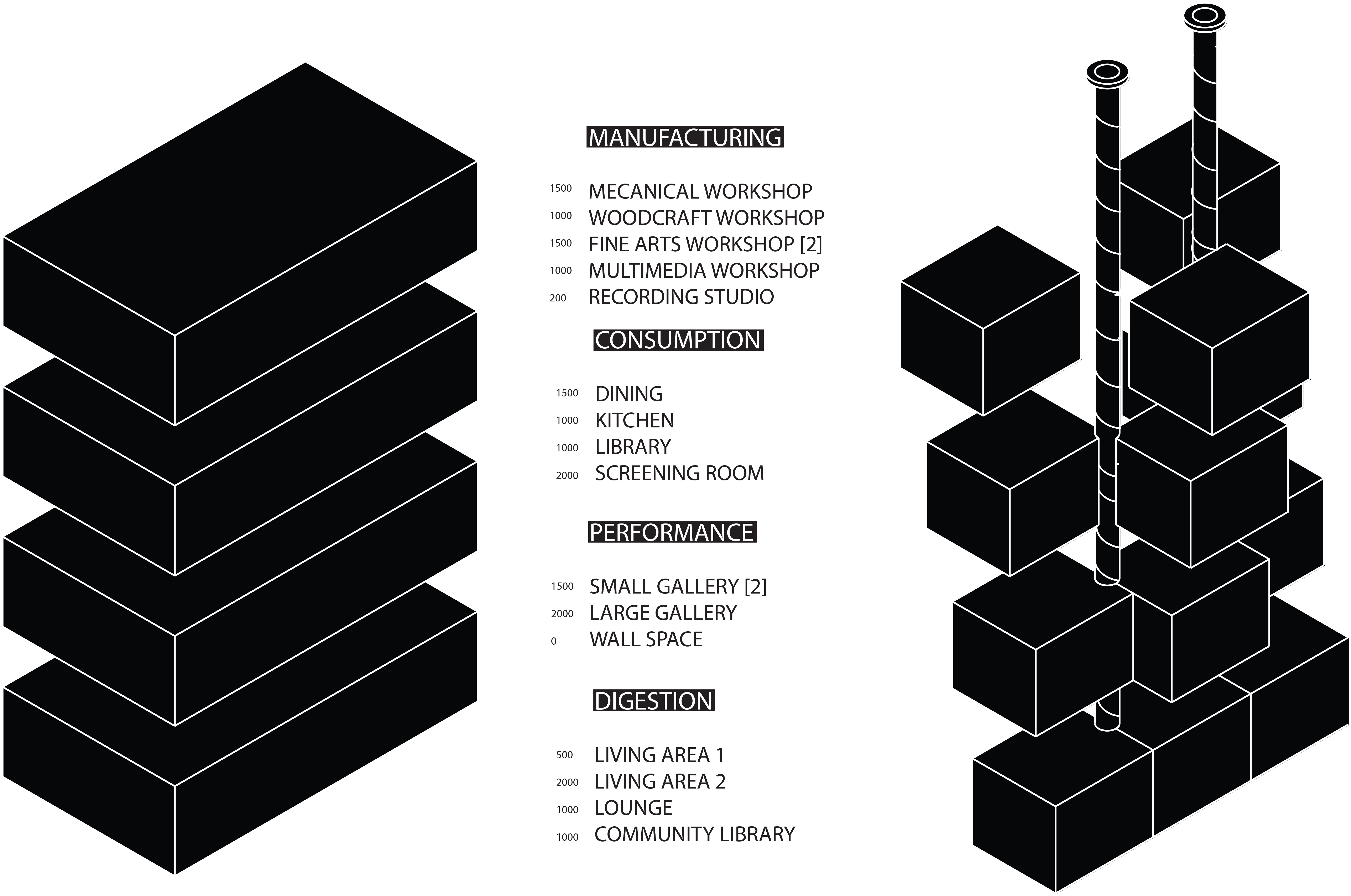
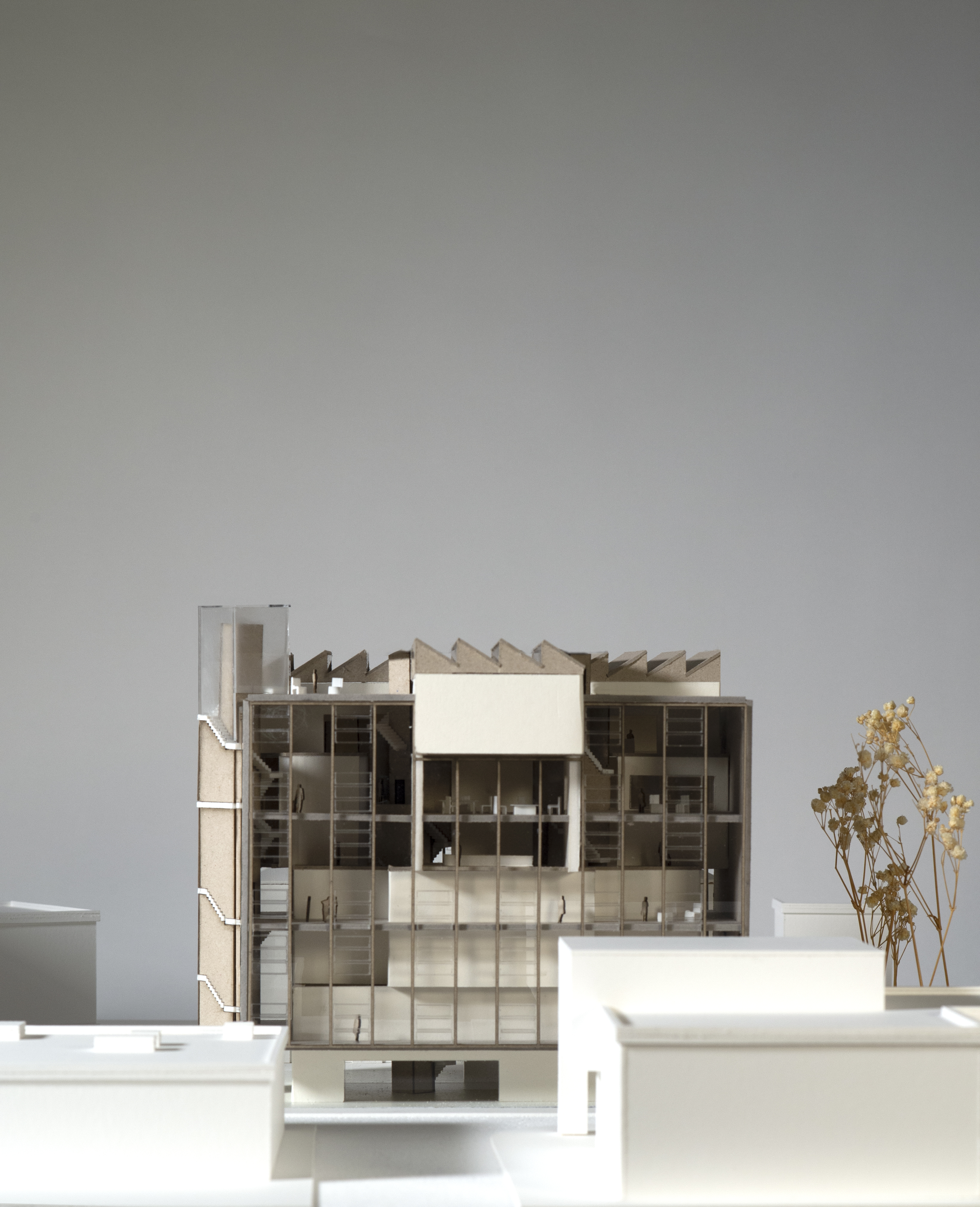
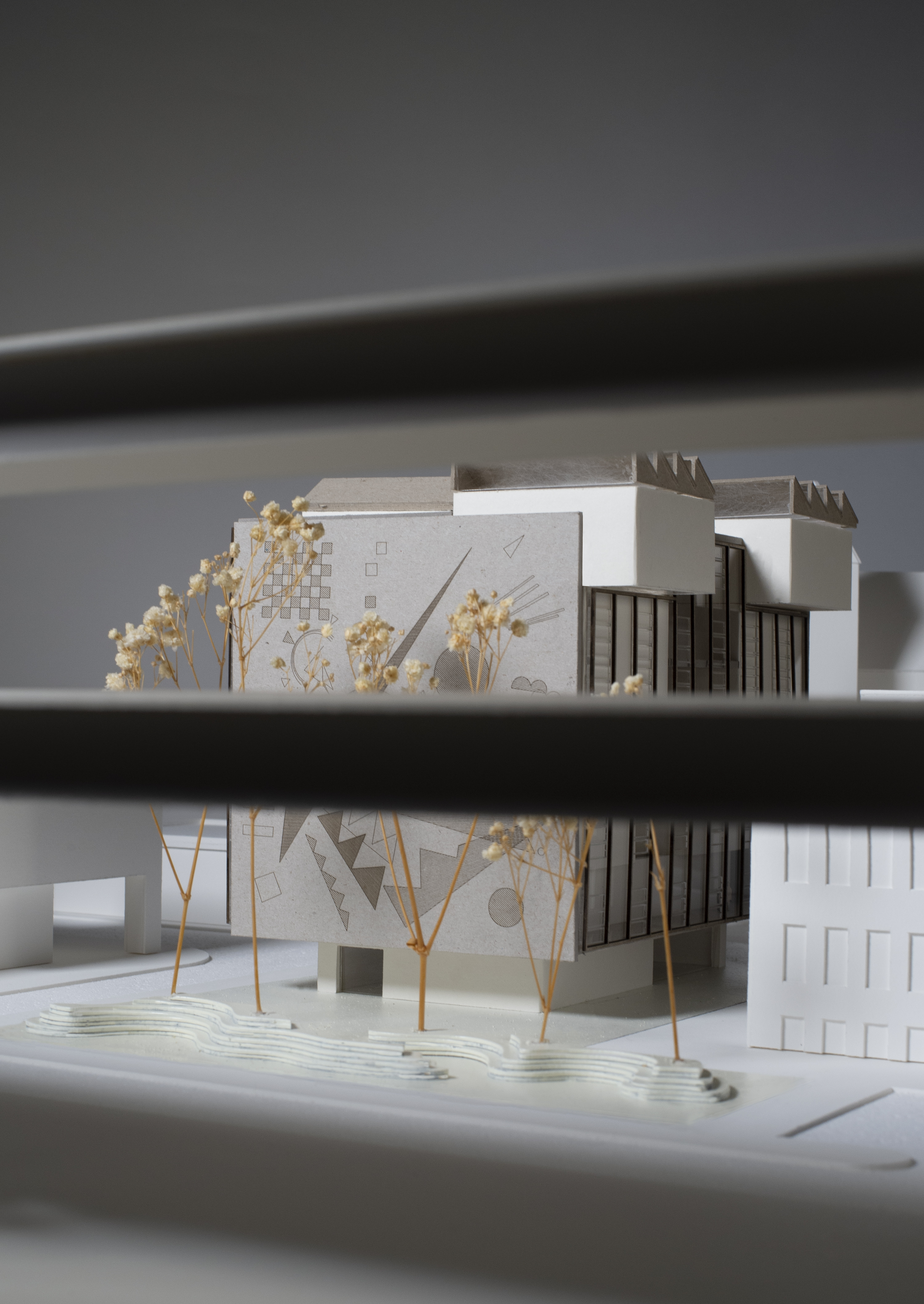
People’s Palace
The project is a simple stack of programs. The manufacturing spaces (workshops, production centers) are located at the top, the consumption spaces (dining halls, projection rooms, library) are located on the 4th floor, the performance areas (exhibition) are on the 2nd floor, and lastly, on the ground floor, the digestion spaces (lounges, living areas).
This stack is disrupted by inserting three vertical elements defined as screws. They alter and break apart the program. As such, each programmatic category starts to behave differently volumetrically. The manufacturing spaces become independent of each other and very cellular, defined for their specific uses (woodshop, metal shop, media lab), the consumption spaces are also cellular, yet there is still a physical connection to each other in the corners. The areas dedicated to art exhibitions have not been split apart. Thus, they keep certain traces of cellularity while the ground floor is a single space into which the screws have punched through.
The screws work as circulation cores. Due to their nature, with four potential landings and elevator doors per floor, the disruption mentioned above occurs in plan but also in section as the rotation of each screw generates many different vertical and horizontal circulation opportunities. One could imagine how carefully tightening or untightening the screws would allow for desired floor slab changes that match the programmatic needs. The screws also work as catalysts of lateral circulation as they create or negate passage under their stairs in the horizontal axis.
GSD Harvard | 2022
Supervisor: Jeffry Burchard
The project is a simple stack of programs. The manufacturing spaces (workshops, production centers) are located at the top, the consumption spaces (dining halls, projection rooms, library) are located on the 4th floor, the performance areas (exhibition) are on the 2nd floor, and lastly, on the ground floor, the digestion spaces (lounges, living areas).
This stack is disrupted by inserting three vertical elements defined as screws. They alter and break apart the program. As such, each programmatic category starts to behave differently volumetrically. The manufacturing spaces become independent of each other and very cellular, defined for their specific uses (woodshop, metal shop, media lab), the consumption spaces are also cellular, yet there is still a physical connection to each other in the corners. The areas dedicated to art exhibitions have not been split apart. Thus, they keep certain traces of cellularity while the ground floor is a single space into which the screws have punched through.
The screws work as circulation cores. Due to their nature, with four potential landings and elevator doors per floor, the disruption mentioned above occurs in plan but also in section as the rotation of each screw generates many different vertical and horizontal circulation opportunities. One could imagine how carefully tightening or untightening the screws would allow for desired floor slab changes that match the programmatic needs. The screws also work as catalysts of lateral circulation as they create or negate passage under their stairs in the horizontal axis.
GSD Harvard | 2022
Supervisor: Jeffry Burchard